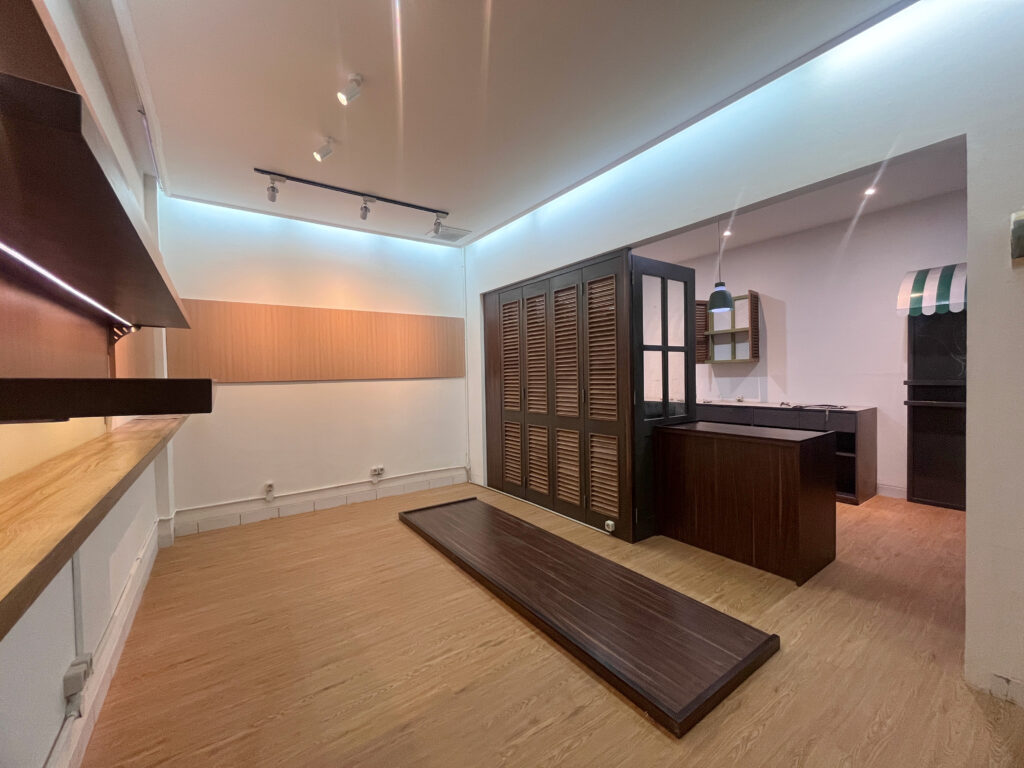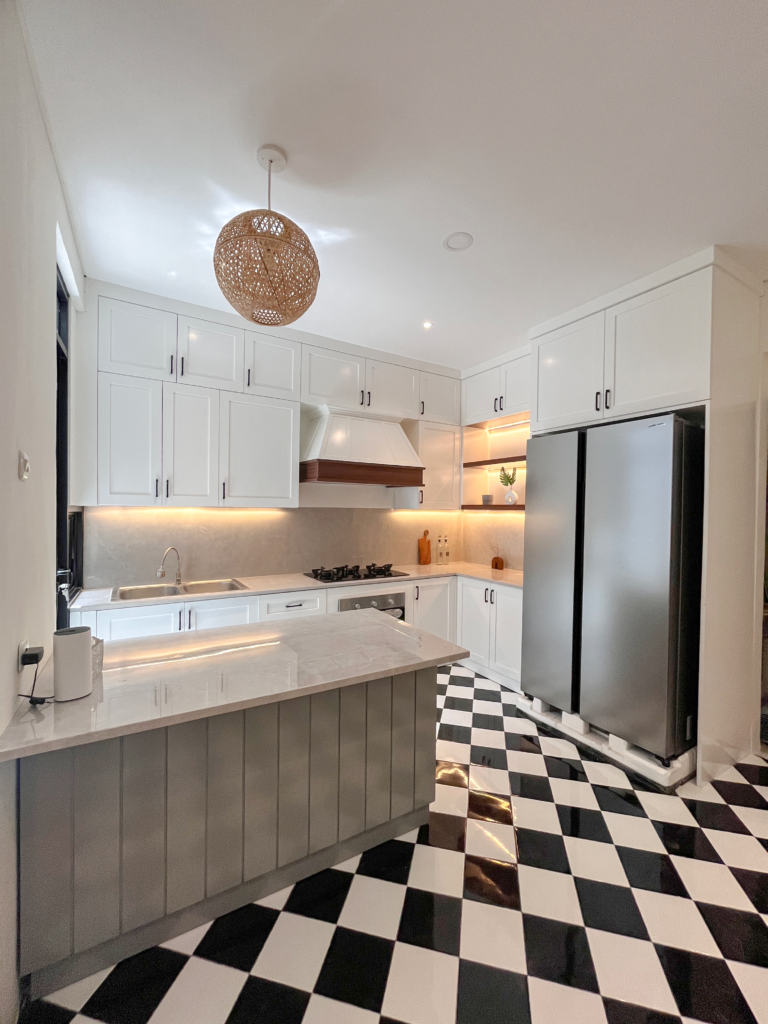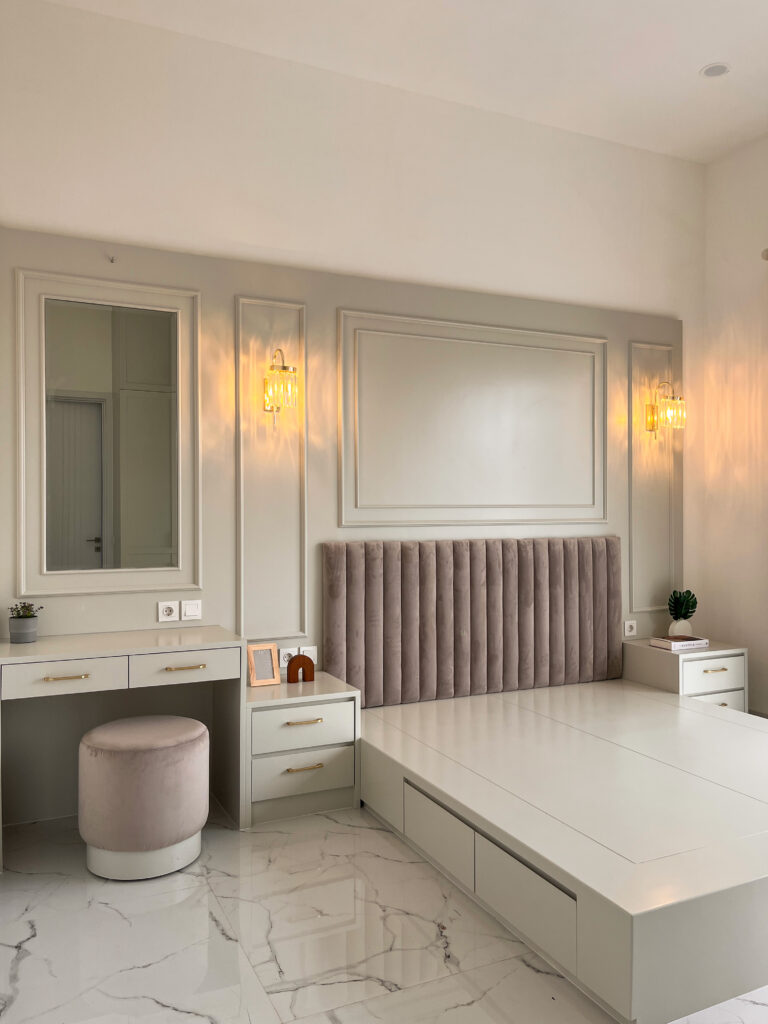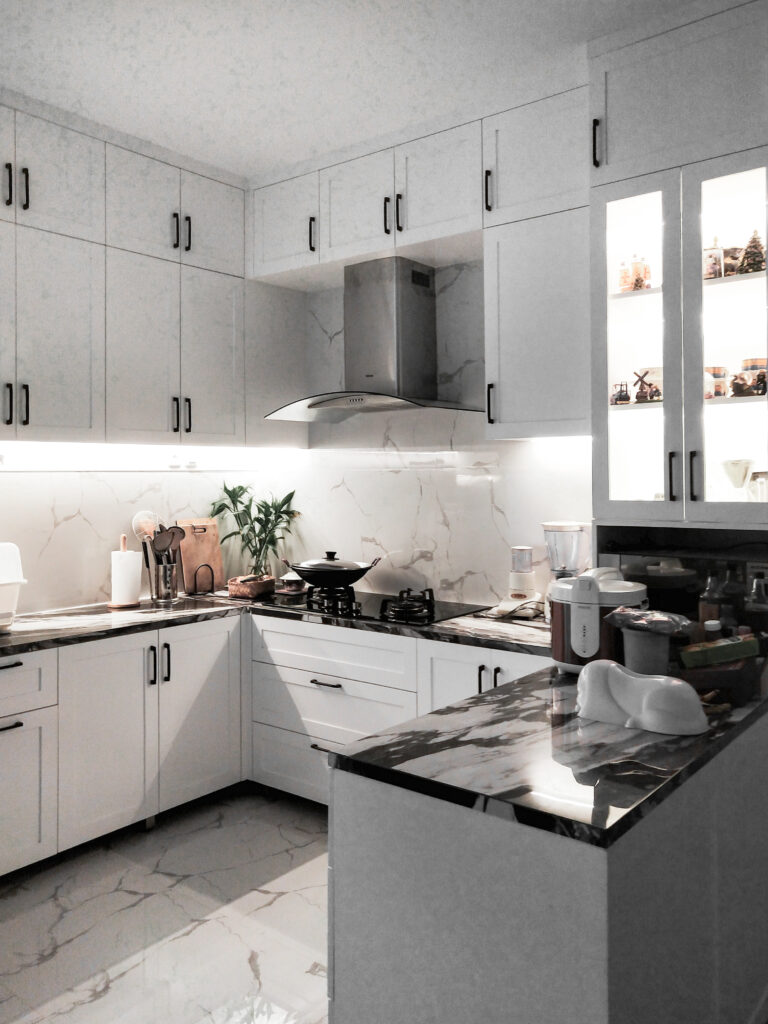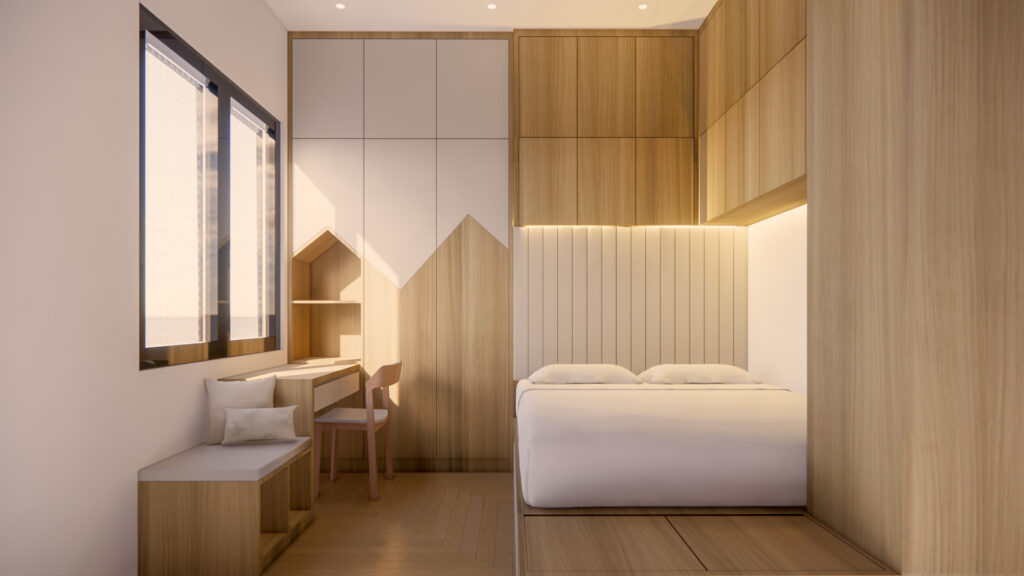INTERIOR H
Open U-shaped kitchen with a central island that has seating for two. It includes a cooking range on the longer side of the countertop. Rectangular dining table for six people, placed adjacent to the kitchen. A door leads to a garden area, providing natural light and ventilation. The color palette is predominantly neutral, with white […]




