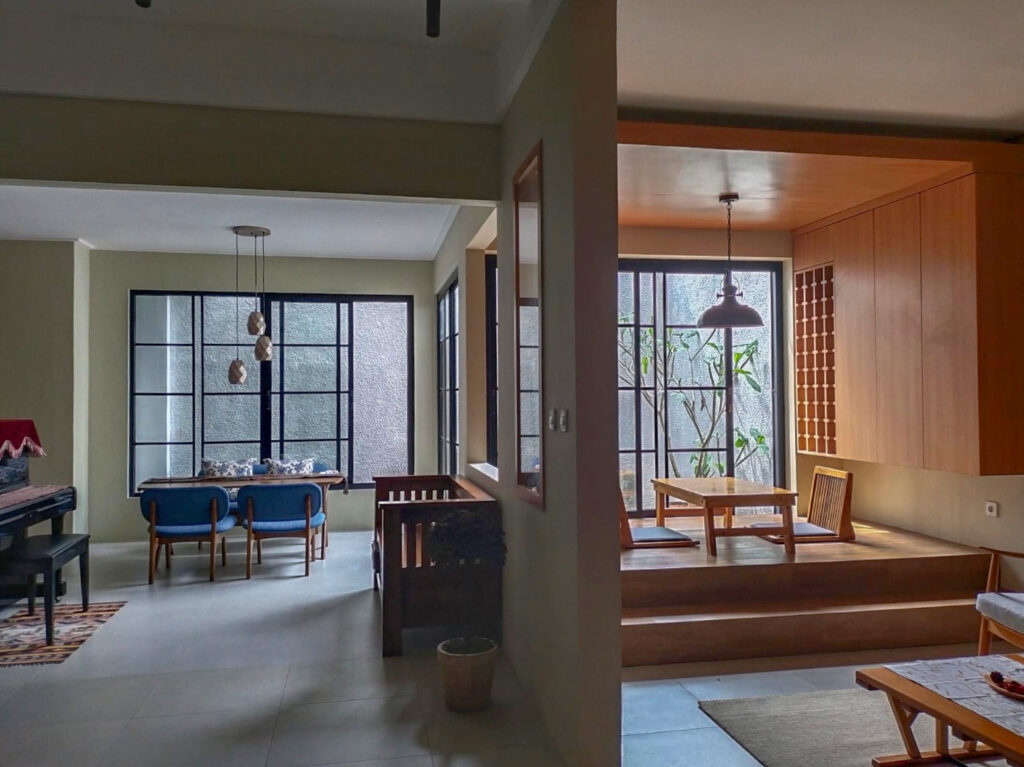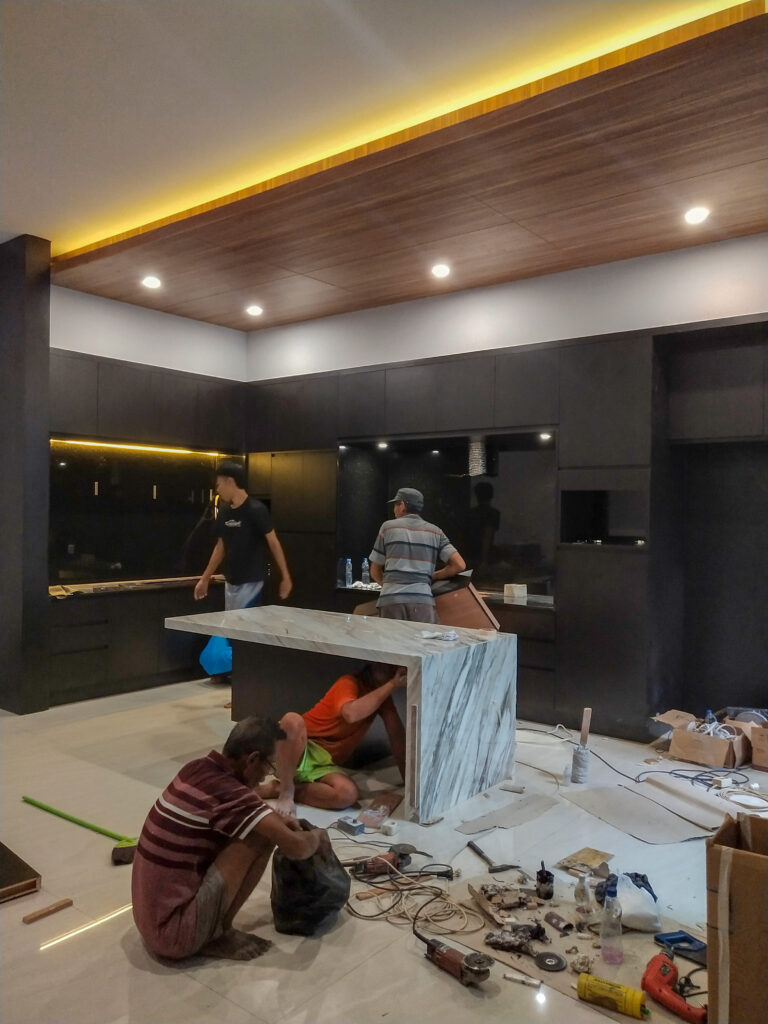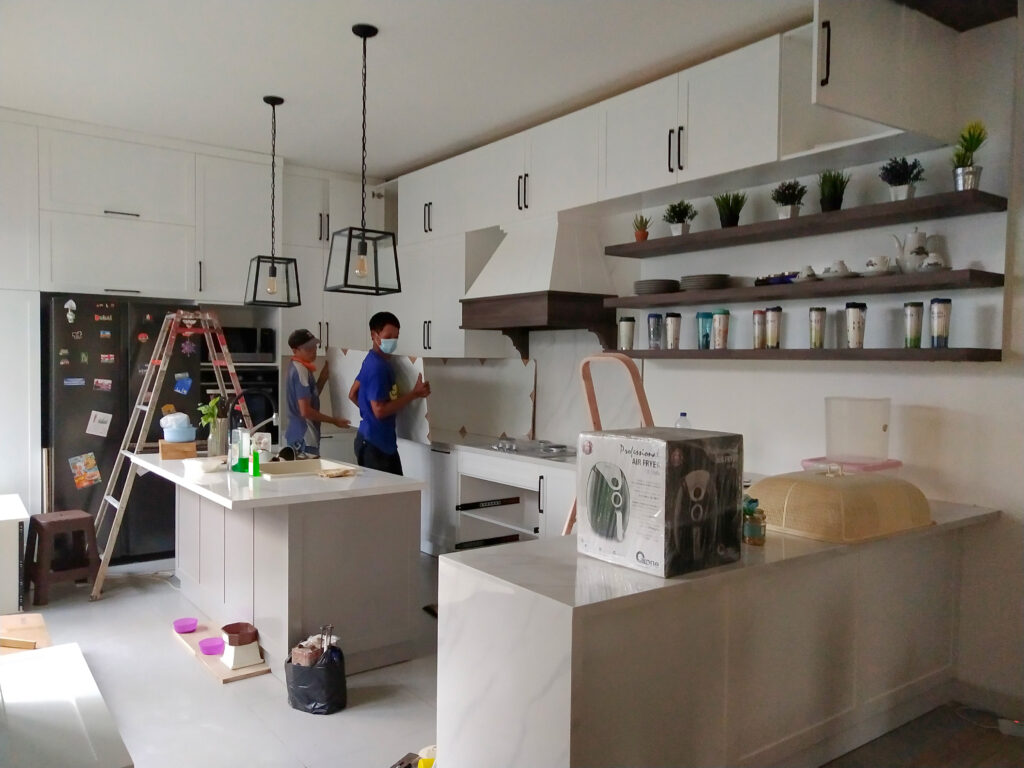INTERIOR SS
The kitchen design blends modern minimalism with high-end materials, creating a stylish and functional space. The dominant black color scheme offers a sleek and sophisticated look, while integrated lighting highlights the details and enhances the ambiance. The centerpiece is a striking waterfall-edge island made from white marble, adding luxury and functionality to the kitchen. It […]










