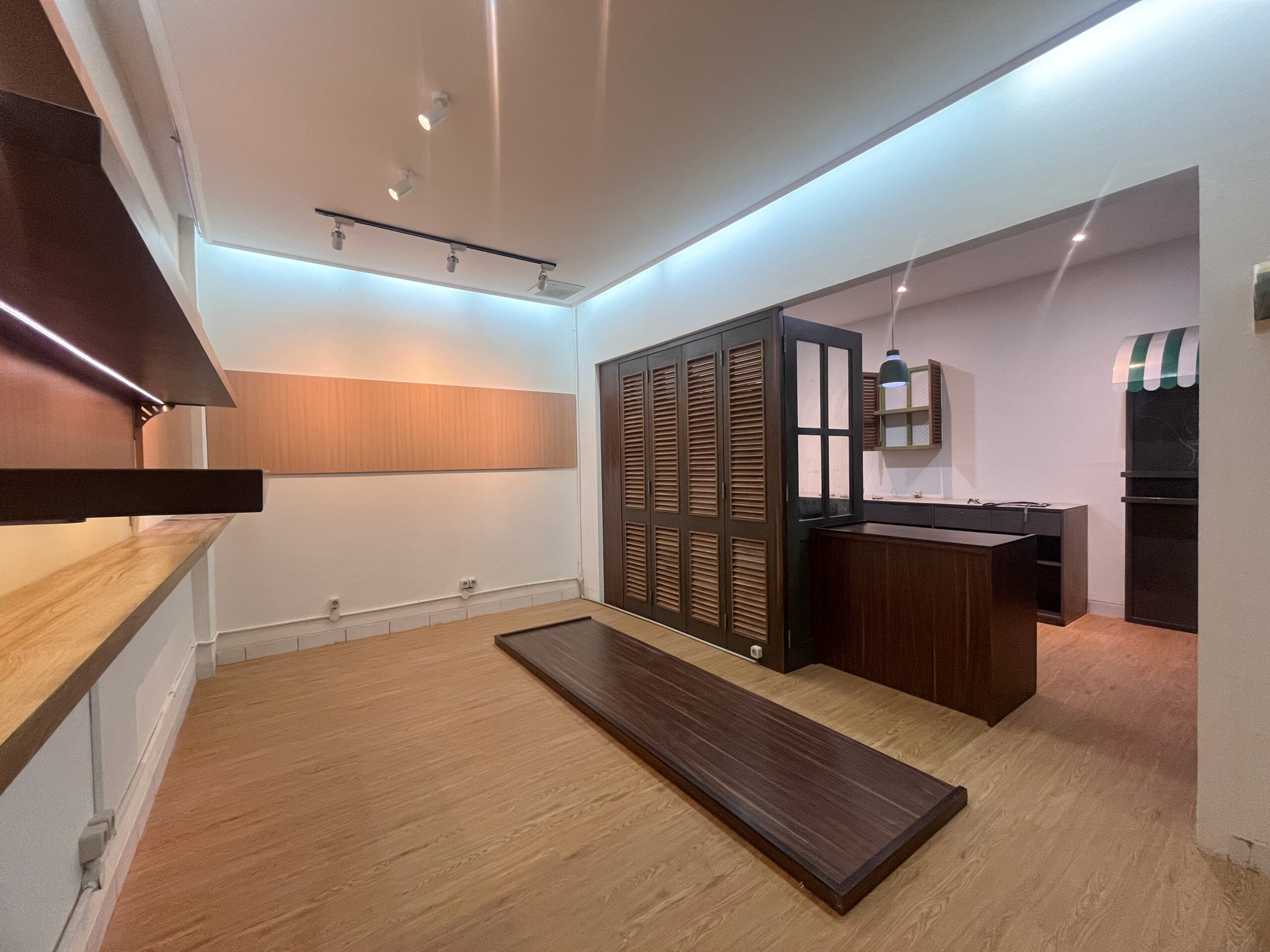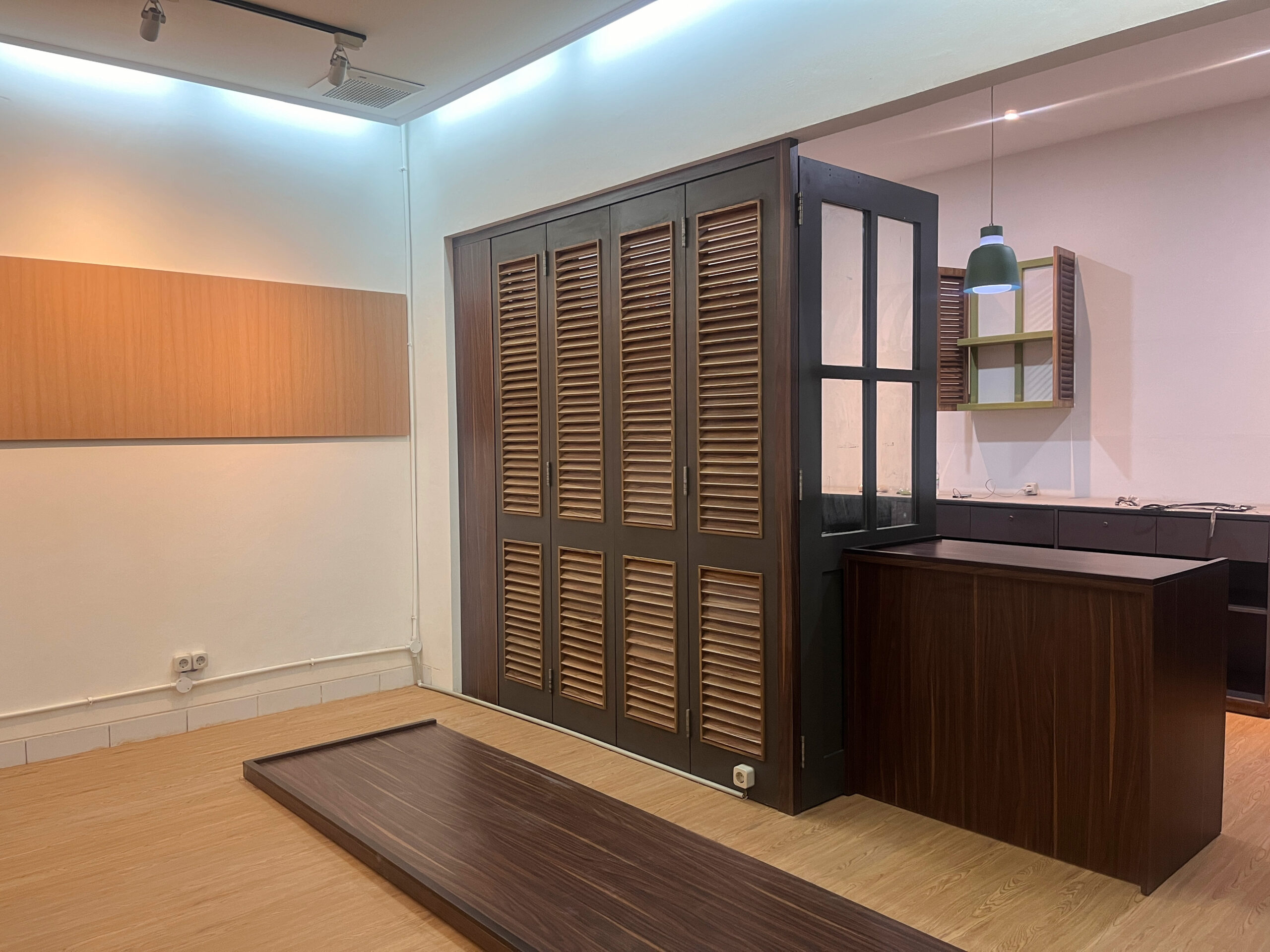
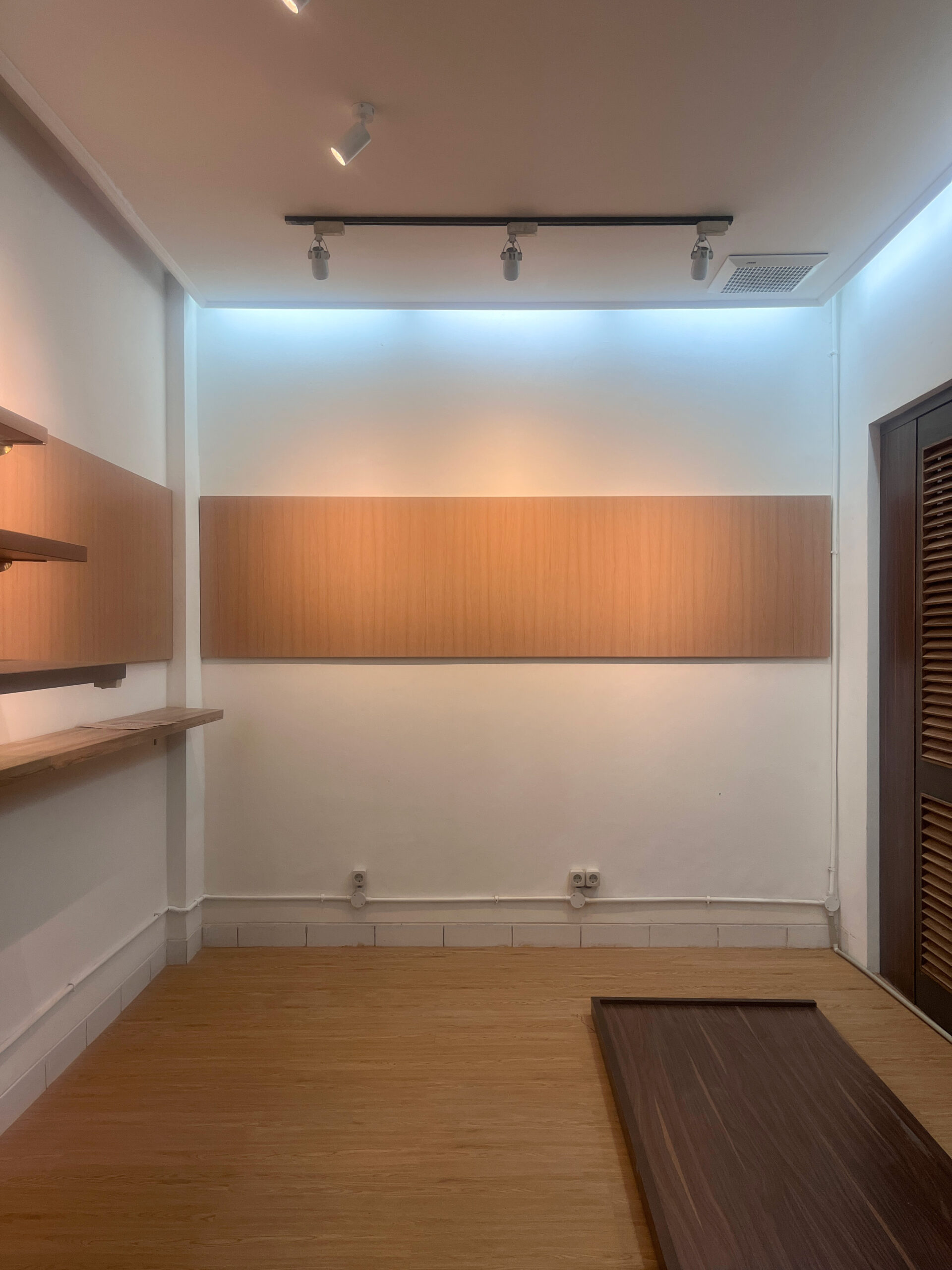
The louvered wooden panels on the partition door stand out as a rustic feature. This element adds texture and a natural, vintage charm to the space. The grey-framed glass door and wooden louvered panels create a semi-private enclosure while allowing visibility and ventilation, which is functional and visually interesting. The counter appears to serve as a functional workspace, reception desk, or retail counter. It complements the minimalist design while adding practicality.
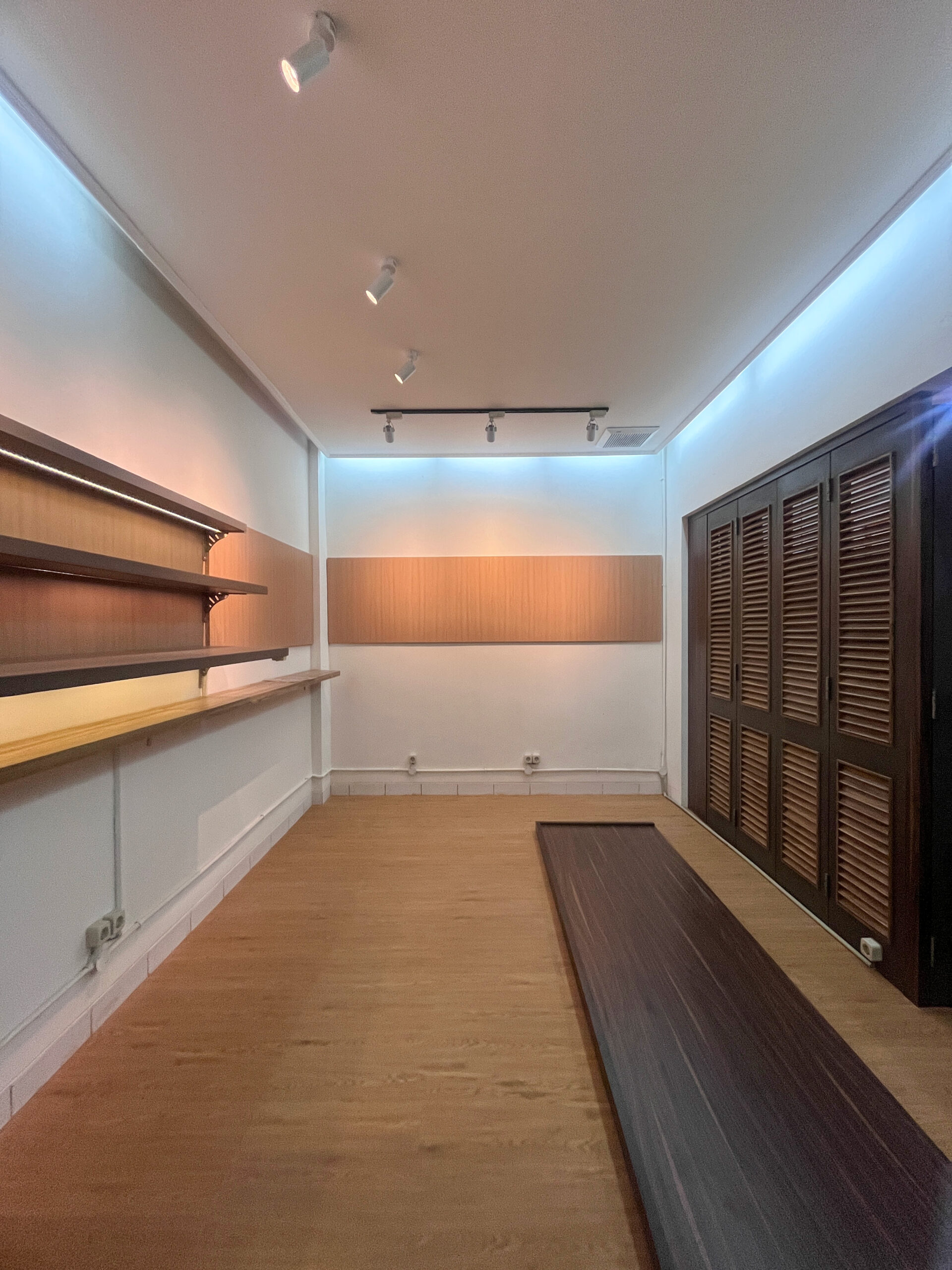
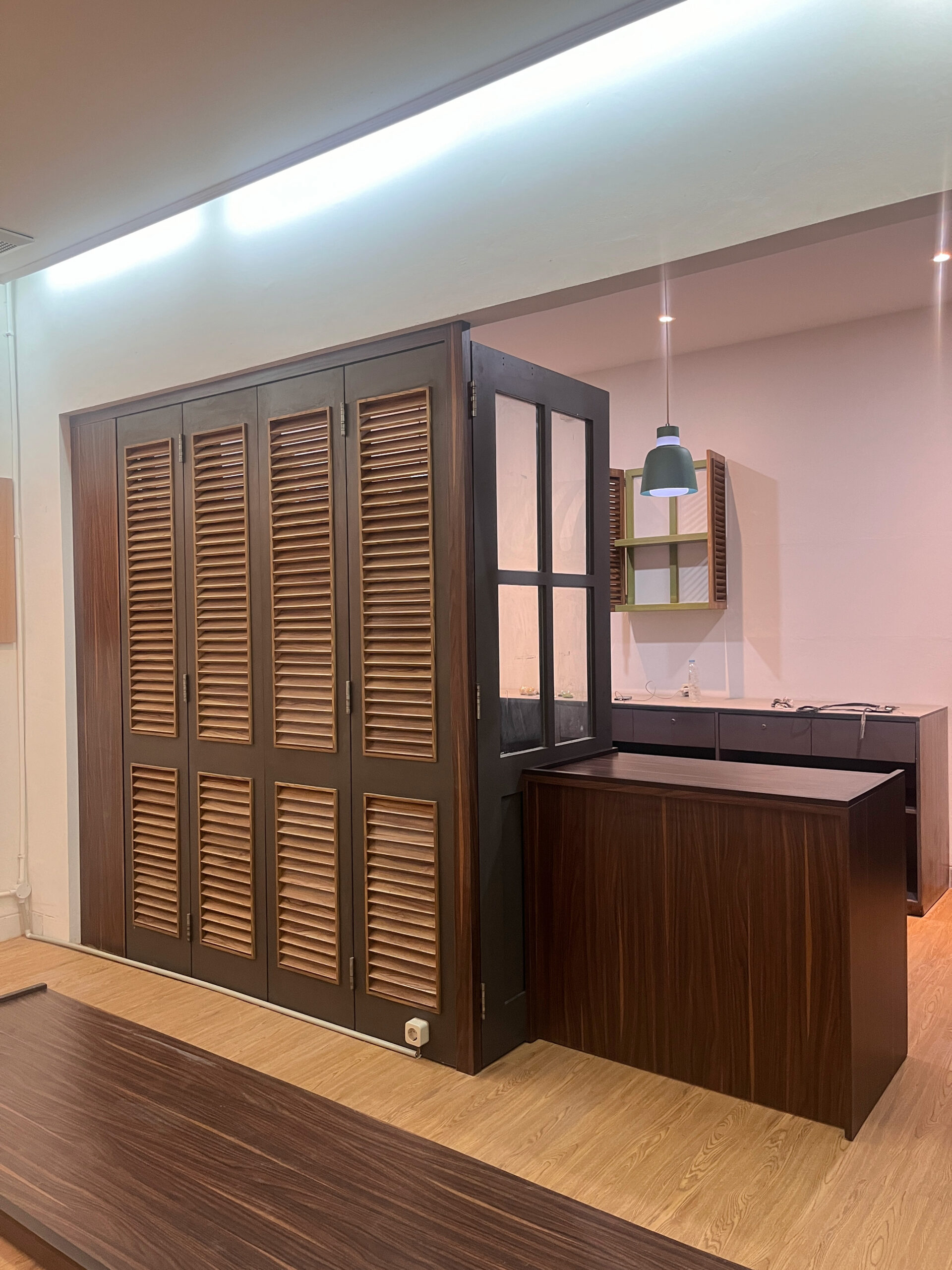
Ceiling track lighting with adjustable spotlights directs light to specific areas, which is ideal for emphasizing architectural details or creating a well-lit space for practical use.
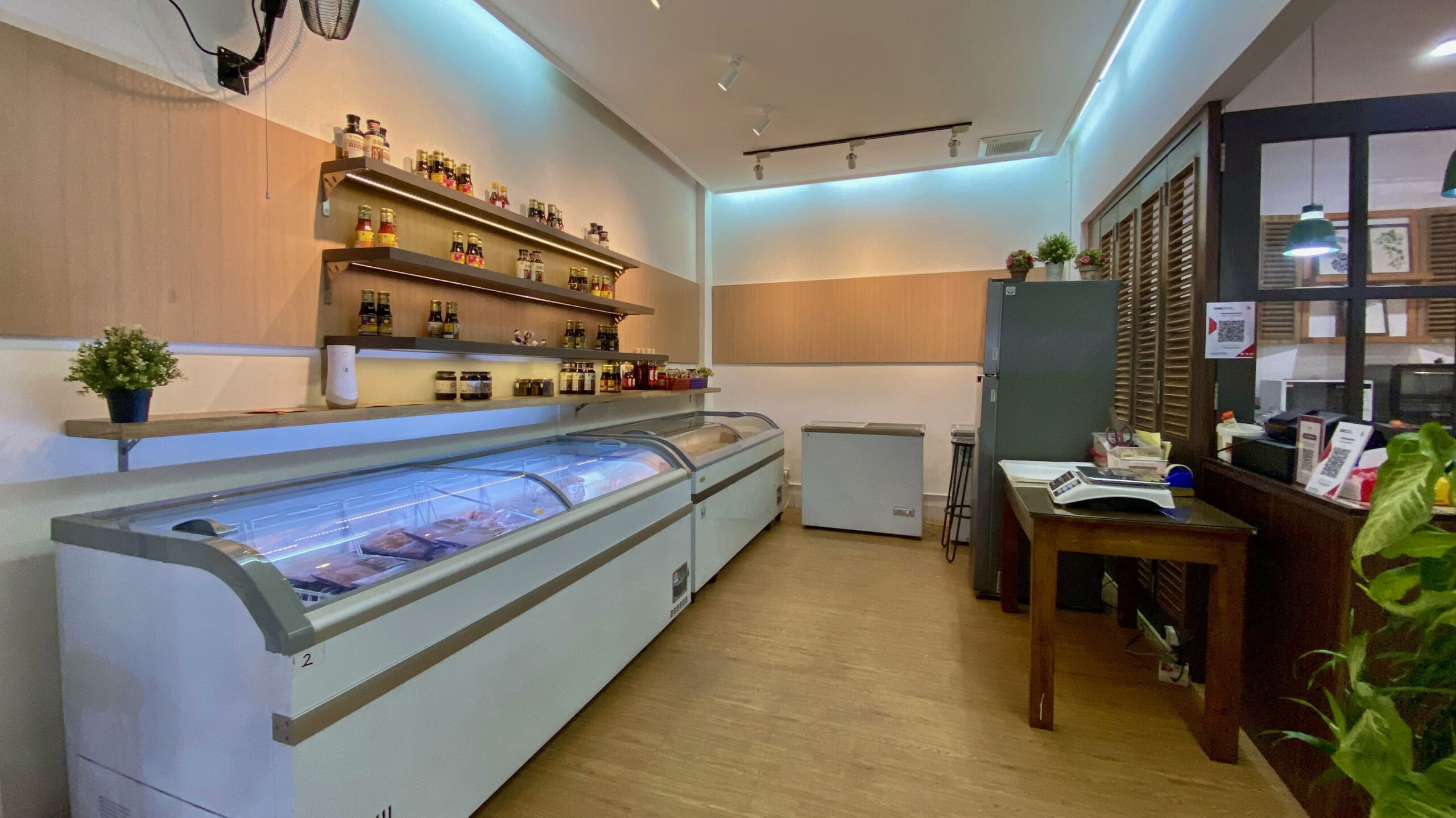
The space is designed for efficient product display and functionality, ideal for a retail setting like a grocery or specialty food store. The refrigerated display freezers along the left wall are used for showcasing cold or frozen goods, while wooden shelves above are dedicated to dry goods like bottled and jarred products. The floating wooden shelves make excellent use of vertical wall space for storing and displaying items in an organized manner. The grey-framed partition with louvered wooden panels adds an industrial touch, separating the main retail area from what appears to be a back room or workspace.

