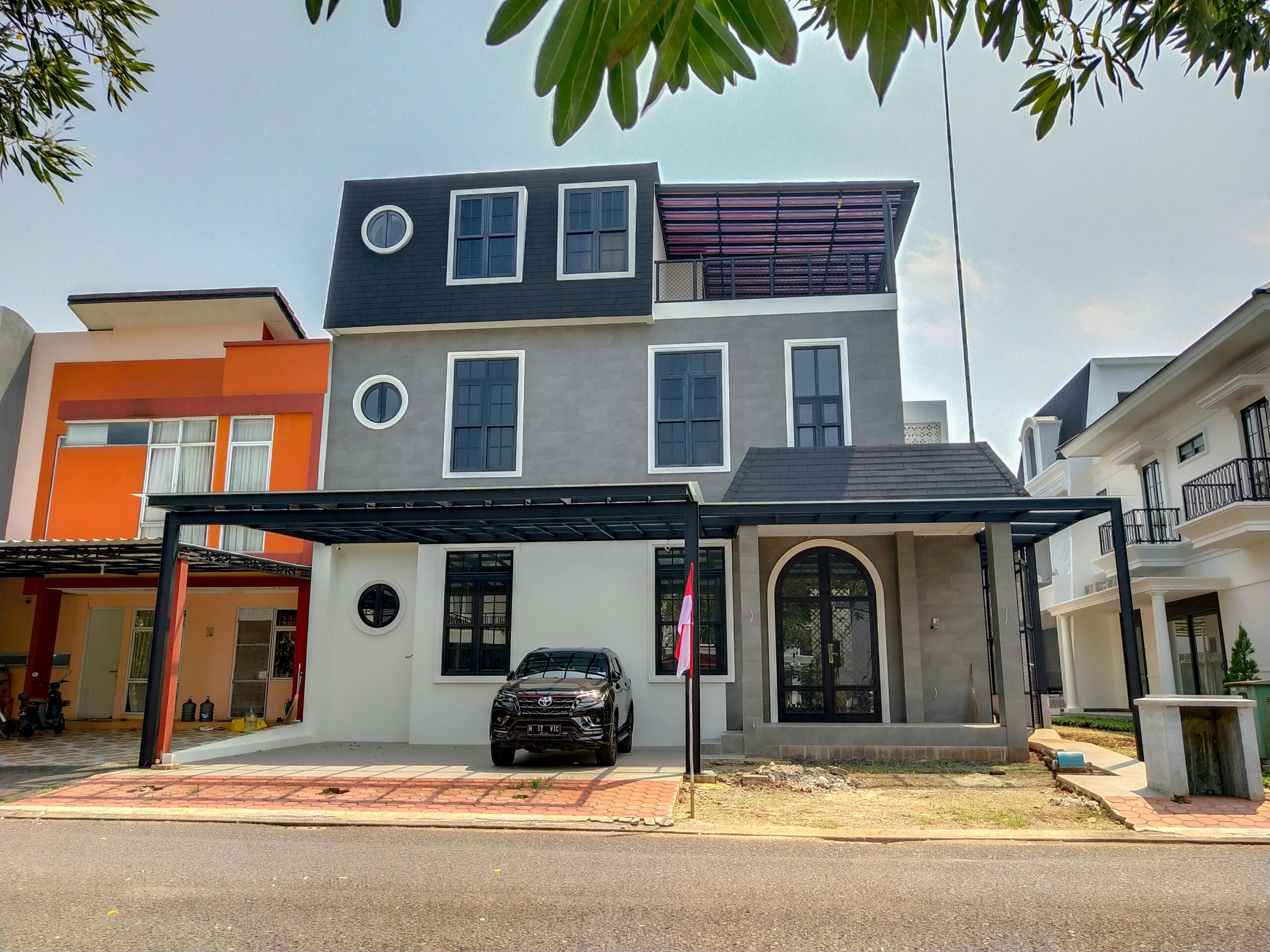First Floor Layout
The kitchen, dining area, and seating area are integrated into a single open-plan space, allowing for seamless interaction and maximizing the sense of spaciousness. The inclusion of terraces and gardens around the layout promotes natural ventilation, daylight, and a connection with nature, enhancing the indoor-outdoor living experience. The plan accommodates practical spaces like a wet kitchen, a maid’s room, and a maid’s bathroom, ensuring smooth household operations while keeping them separate from the main living spaces.
Second Floor Layout
Bedrooms are placed on opposite sides of the floor, ensuring privacy for both the parents (master bedroom) and children (kid’s bedrooms). The master bedroom is connected to its own ensuite bathroom, offering additional comfort and convenience.
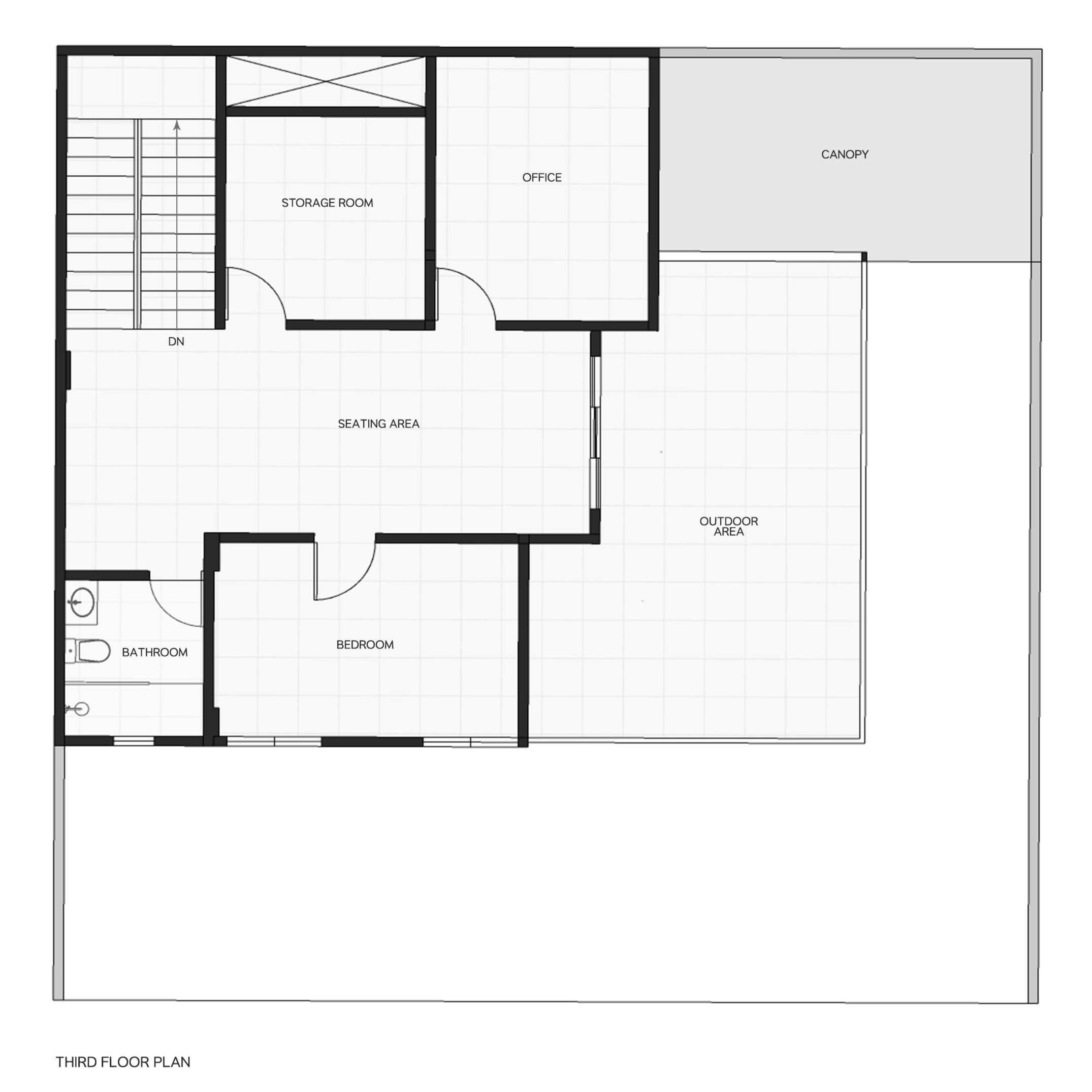
Third Floor Layout
The inclusion of an office highlights a focus on productivity and adaptability, accommodating work-from-home or private tasks. A storage room provides practical space for organization, supporting the overall functionality of the home.
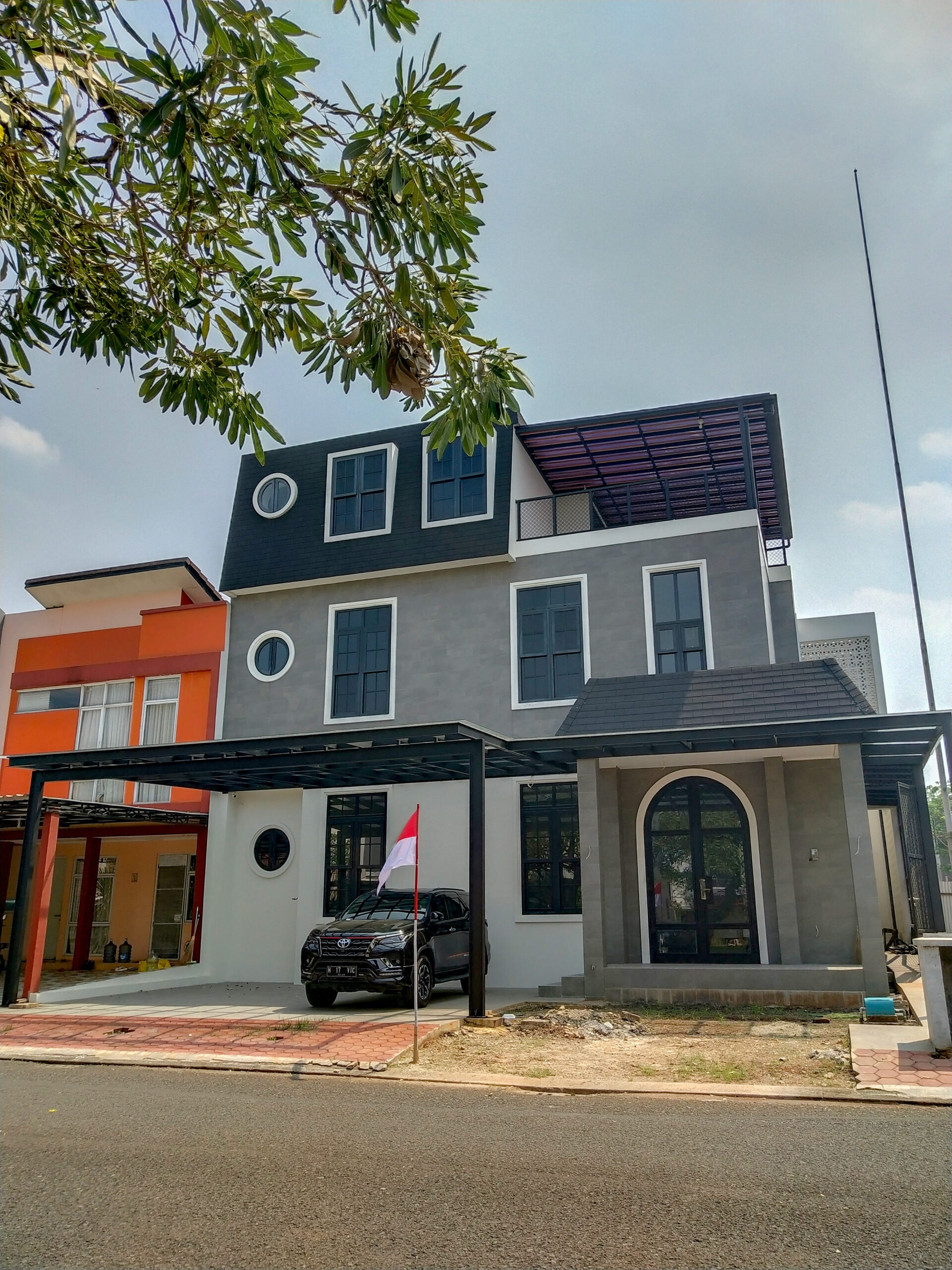
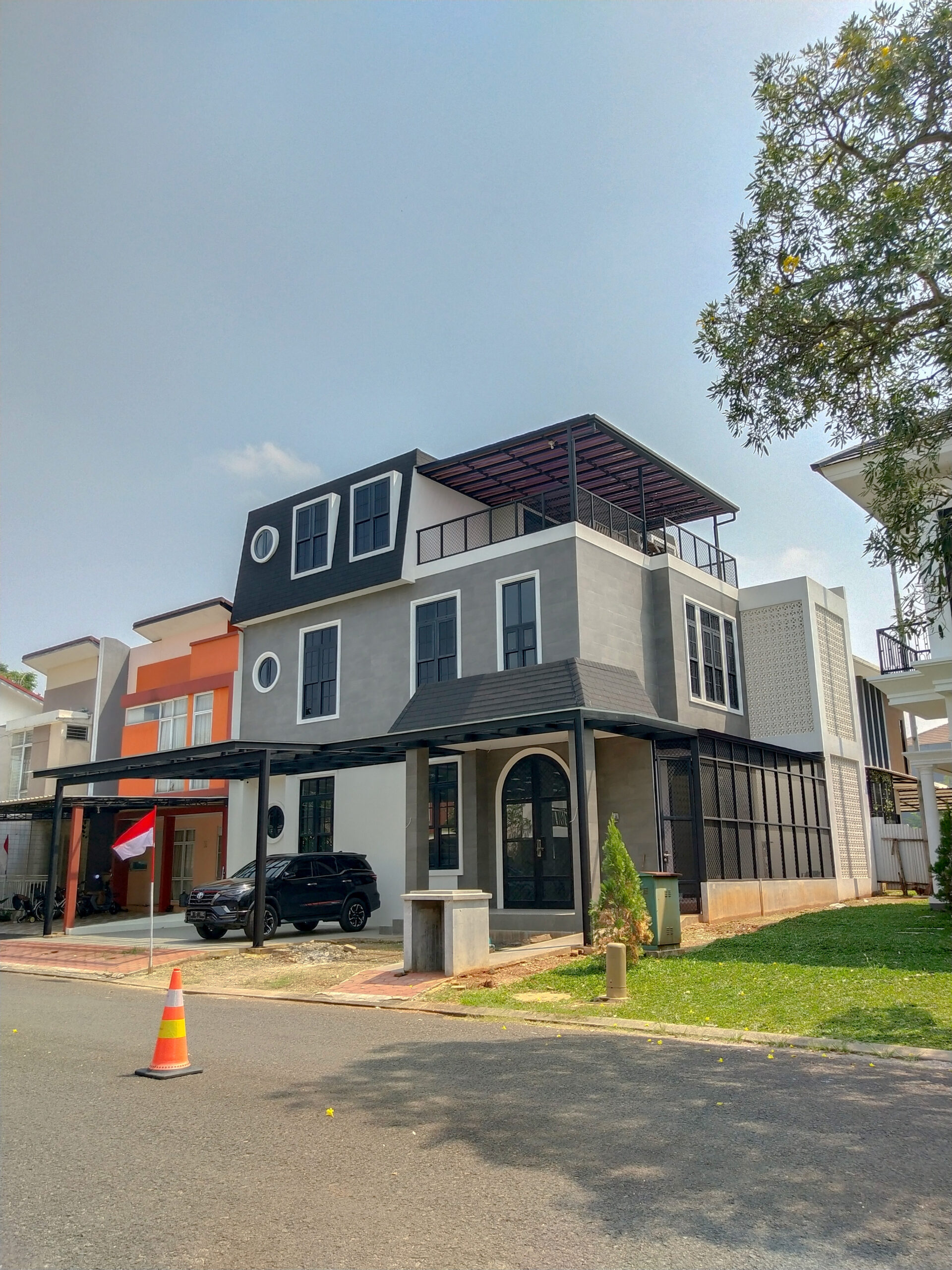
The symmetrical facade, large rectangular windows, and circular windows evoke a colonial architectural style. The arched entrance adds a traditional element, enhancing the elegance of the design. The combination of muted gray tones and clean, minimalist lines reflects a modern design language. The flat, metal-framed canopy over the parking area is a contemporary feature, prioritizing functionality while blending with the aesthetic. The steep roof slope with dark shingles draws inspiration from colonial and European architectural styles but is simplified for a modern interpretation.
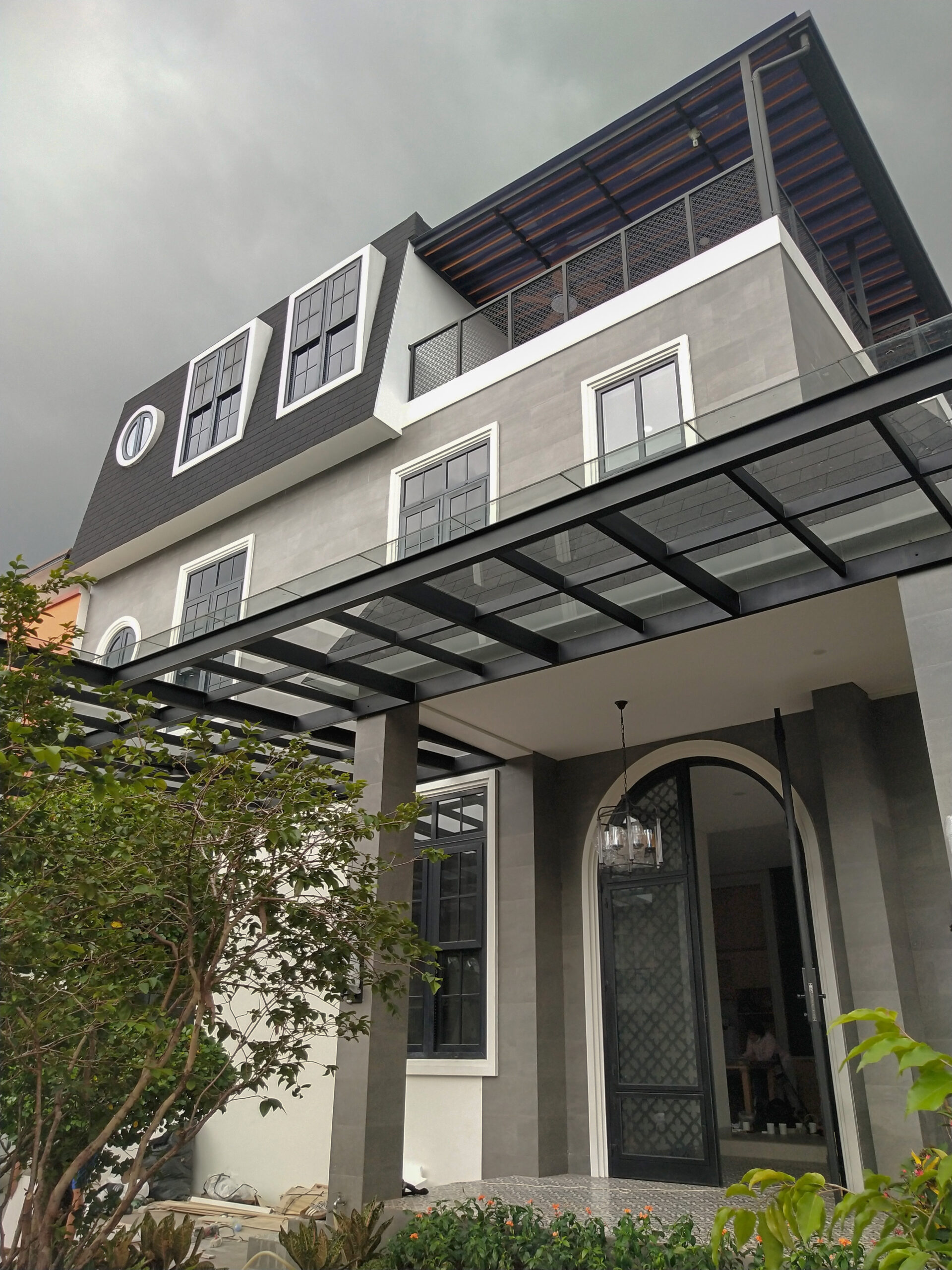
The top floor has a mansard roof style, which is characteristic of French architecture. This adds a classical touch and enhances the overall aesthetic appeal. The greenery at the entrance softens the building’s modern appearance and blends it harmoniously with nature.
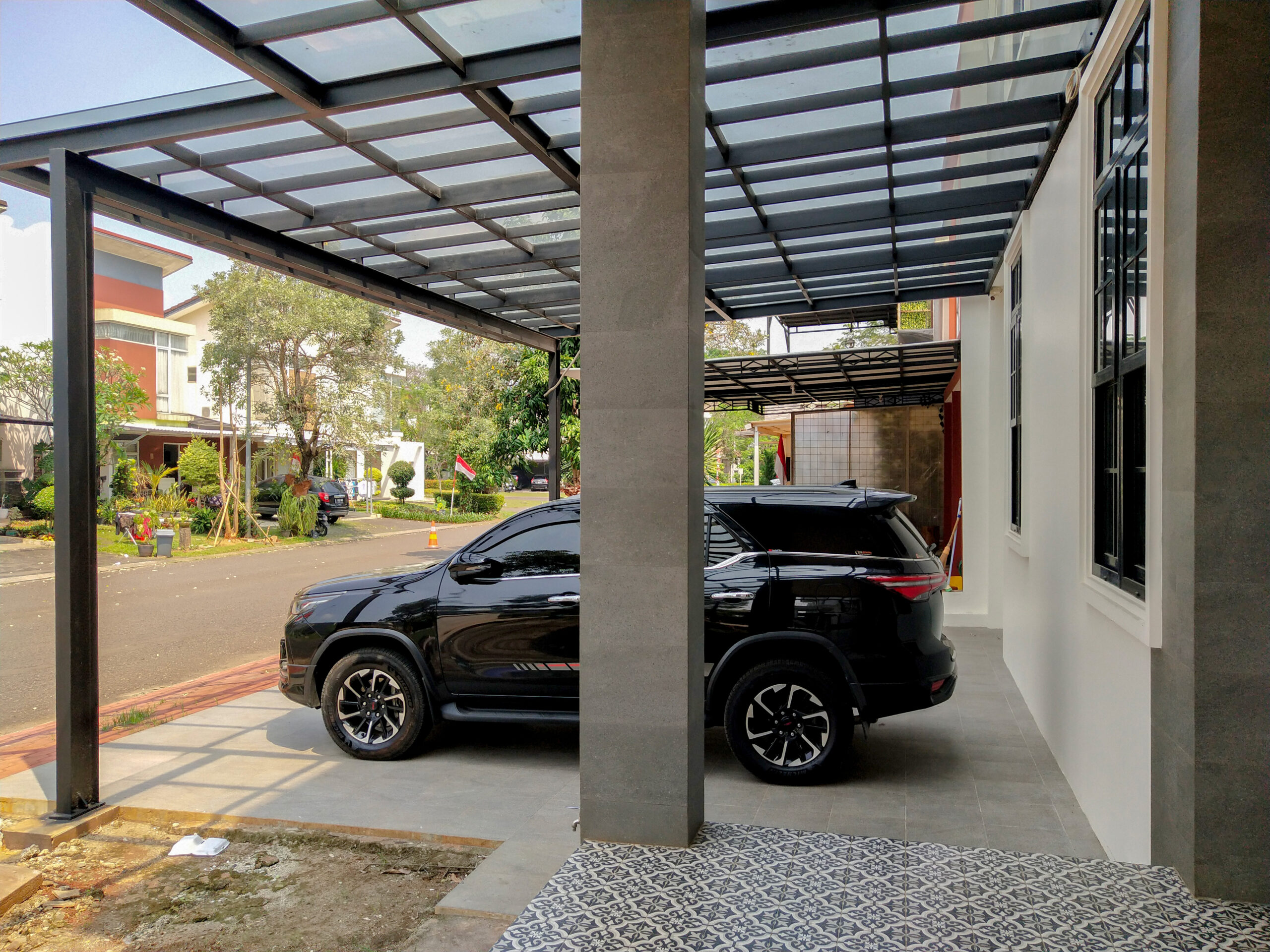
The carport is spacious and efficiently planned to accommodate vehicles while maintaining accessibility to adjacent areas. The design balances aesthetics with functionality, ensuring the space is easy to maintain and visually cohesive with the overall architectural style of the house. The use of an arched doorway introduces a classic, elegant element that softens the otherwise linear geometry, blending modern and traditional aesthetics.
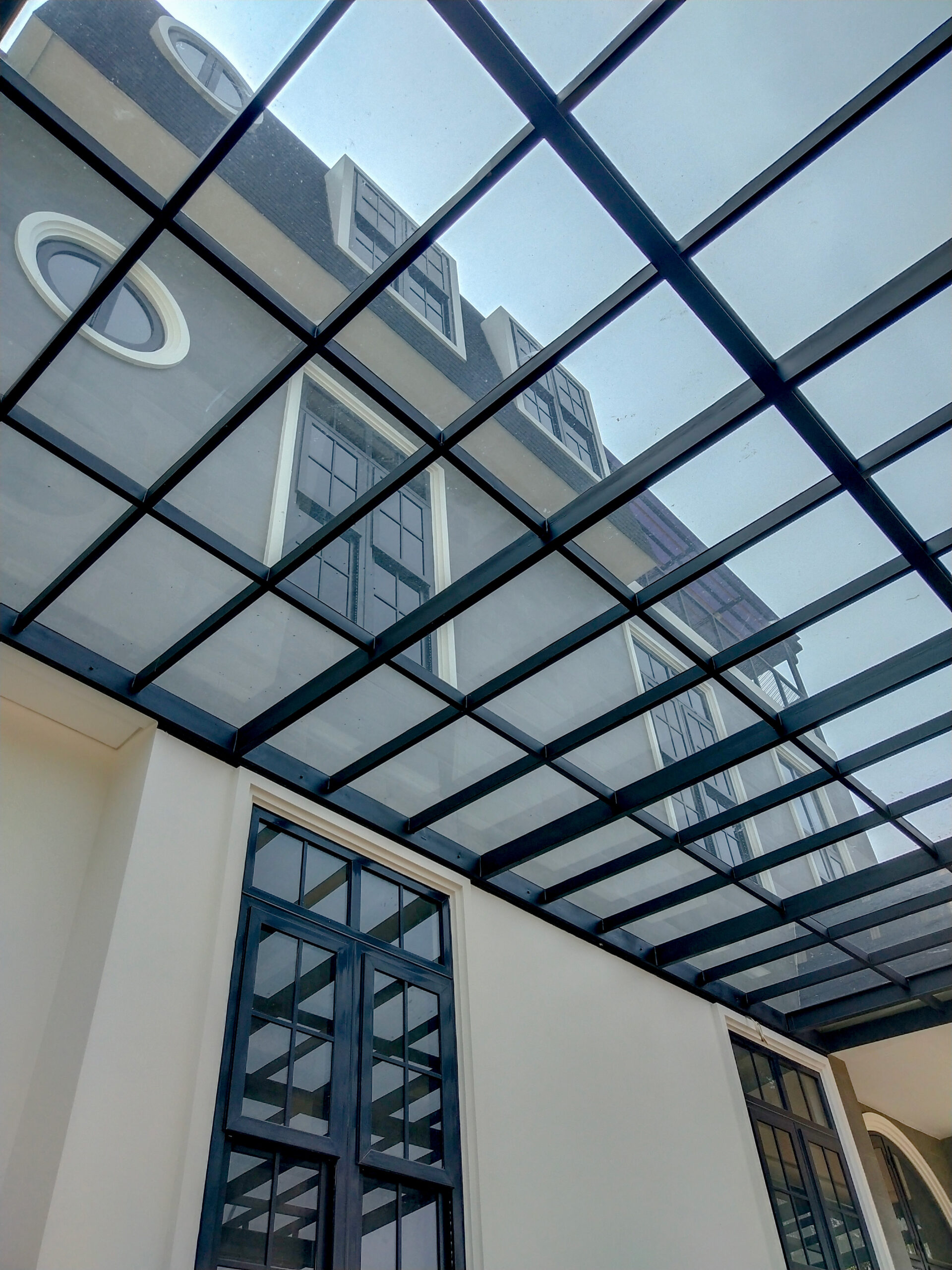
The use of a transparent glass roof with a grid-like black metal framework emphasizes a balance between functionality and aesthetics. It allows natural light to filter through while offering protection from the elements. The black-framed windows and canopy structure highlight industrial-modern influences, creating a contemporary and bold look. The design concept appears to connect outdoor elements with the indoors, enhancing a sense of openness and lightness.
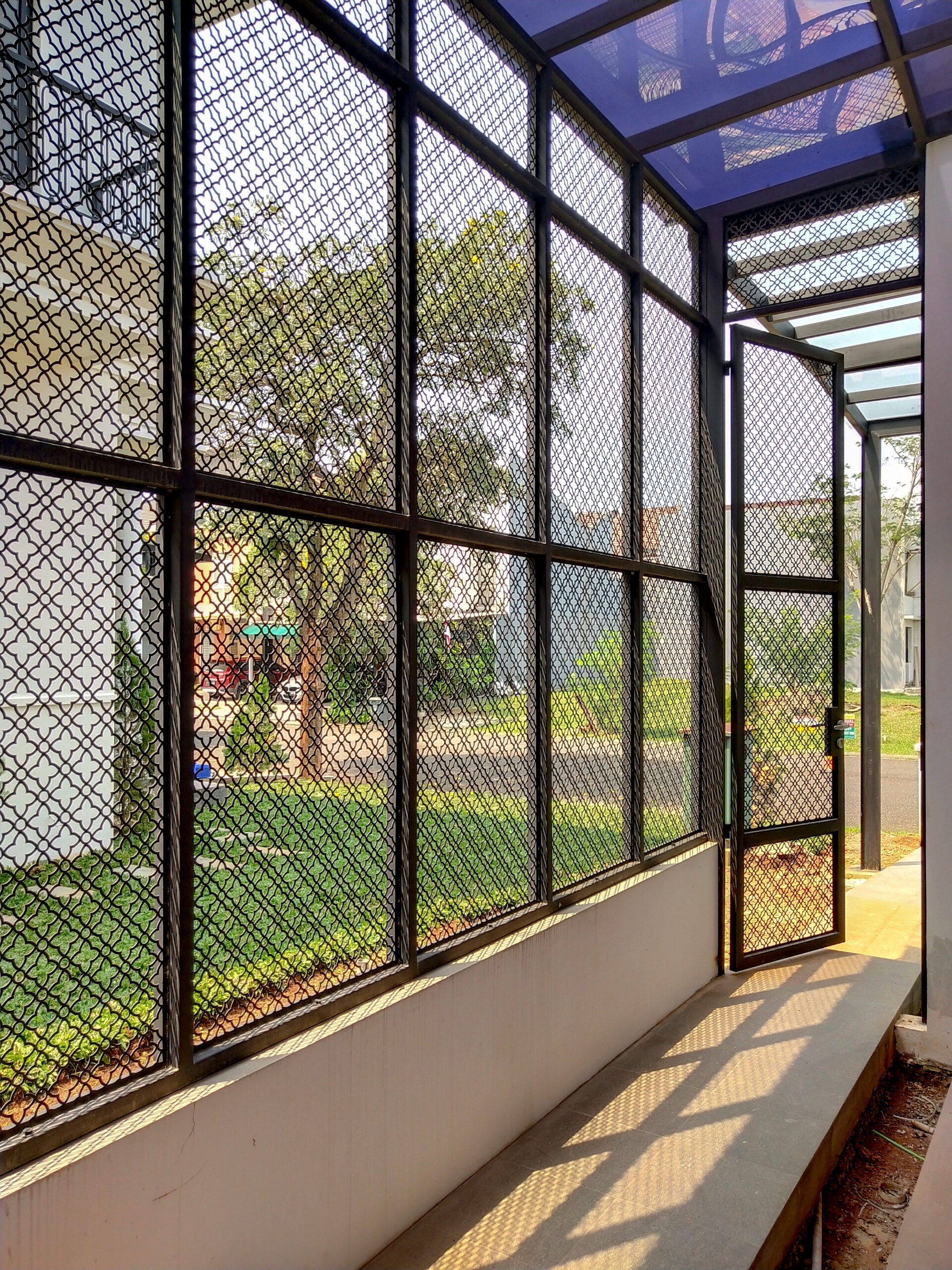
This mesh enhances security and ventilation while maintaining transparency and visual connection to the outdoor environment. The use of sunlight filtering through the mesh adds a warm, ever-changing ambiance.
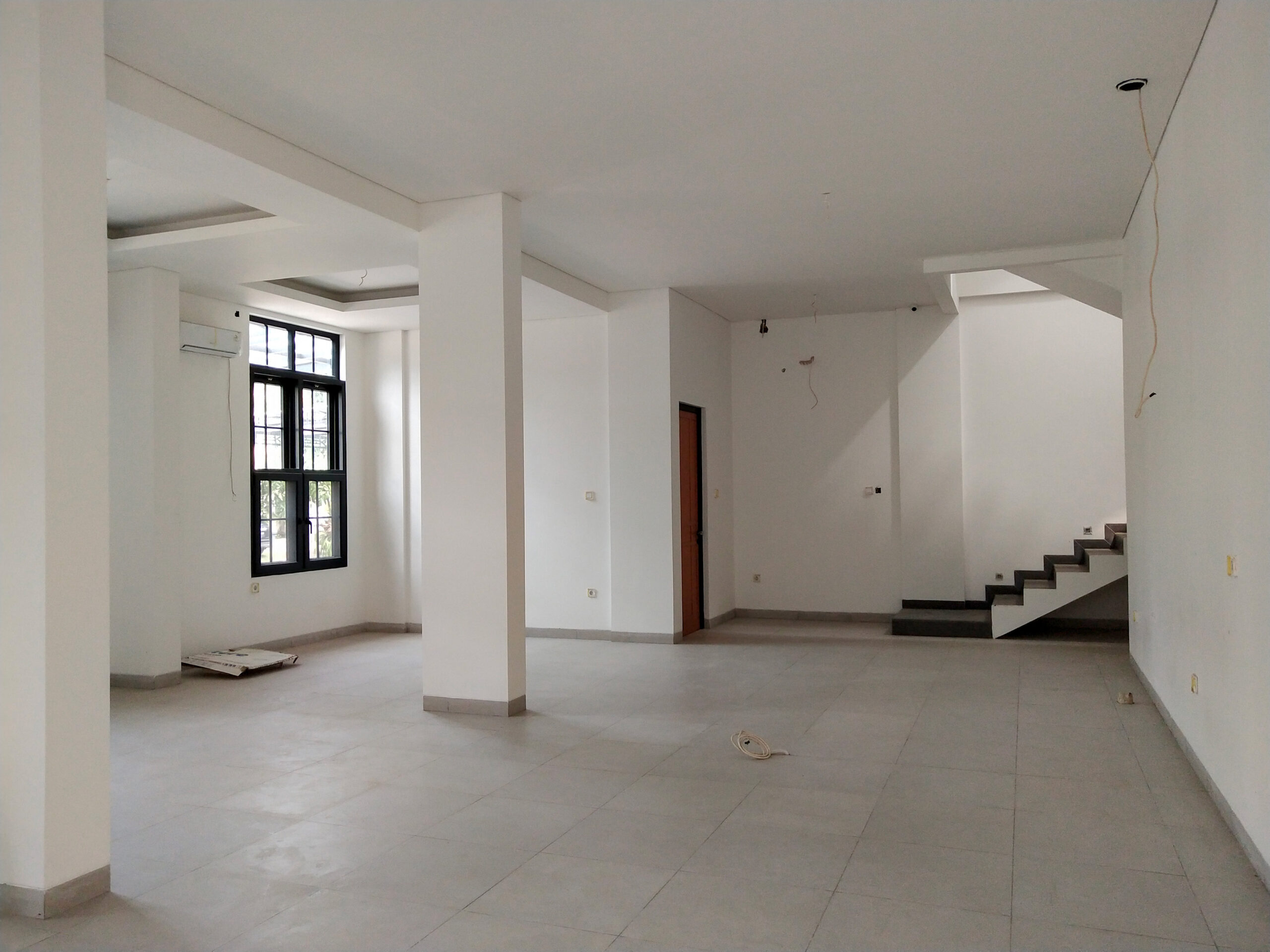
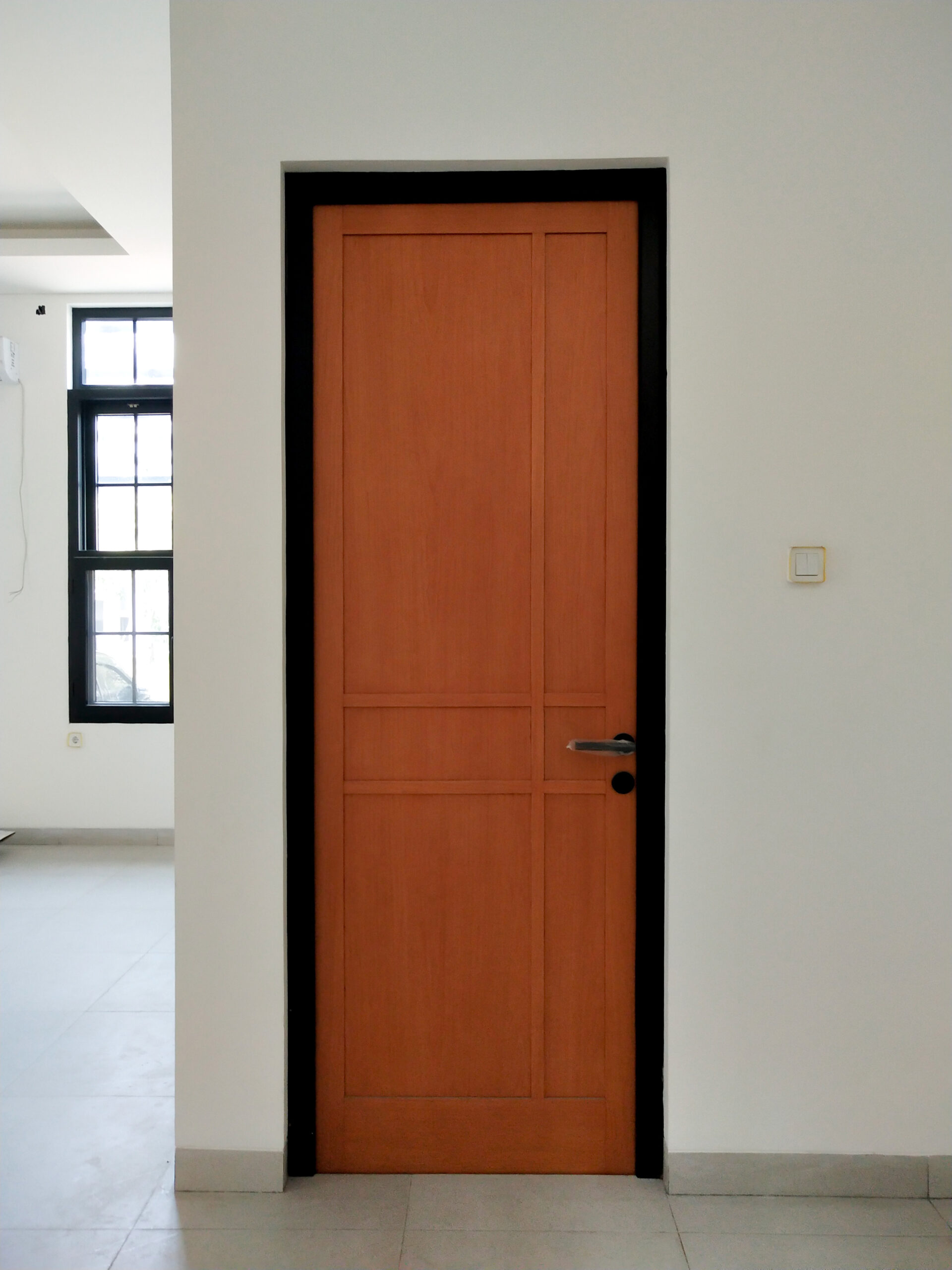
The door design features simple, rectangular paneling, consistent with minimalist aesthetics. The warm wood tones of the door contrast with the stark black frame, creating a modern yet inviting appearance. The open floor plan and visible staircase suggest an emphasis on flow and connectivity within the home, ideal for a contemporary lifestyle.
The grey tiles resemble natural stone, which enhances the modern and timeless feel. The black marble accent panel contributes to a refined and upscale look. The exposed bronze or copper shower fixture adds an industrial touch and serves as a focal point against the neutral background.
Main Bathroom
The plain, white, and clean walls along with a simple ceiling create a minimalist backdrop. This ensures that the windows and floor tiles become focal points in the room. The patterned gray tiles bring a vintage or retro feel to the space, balancing the modernity of the white walls and black windows. The intricate designs on the tiles add texture and personality, ensuring the room feels warm and inviting.
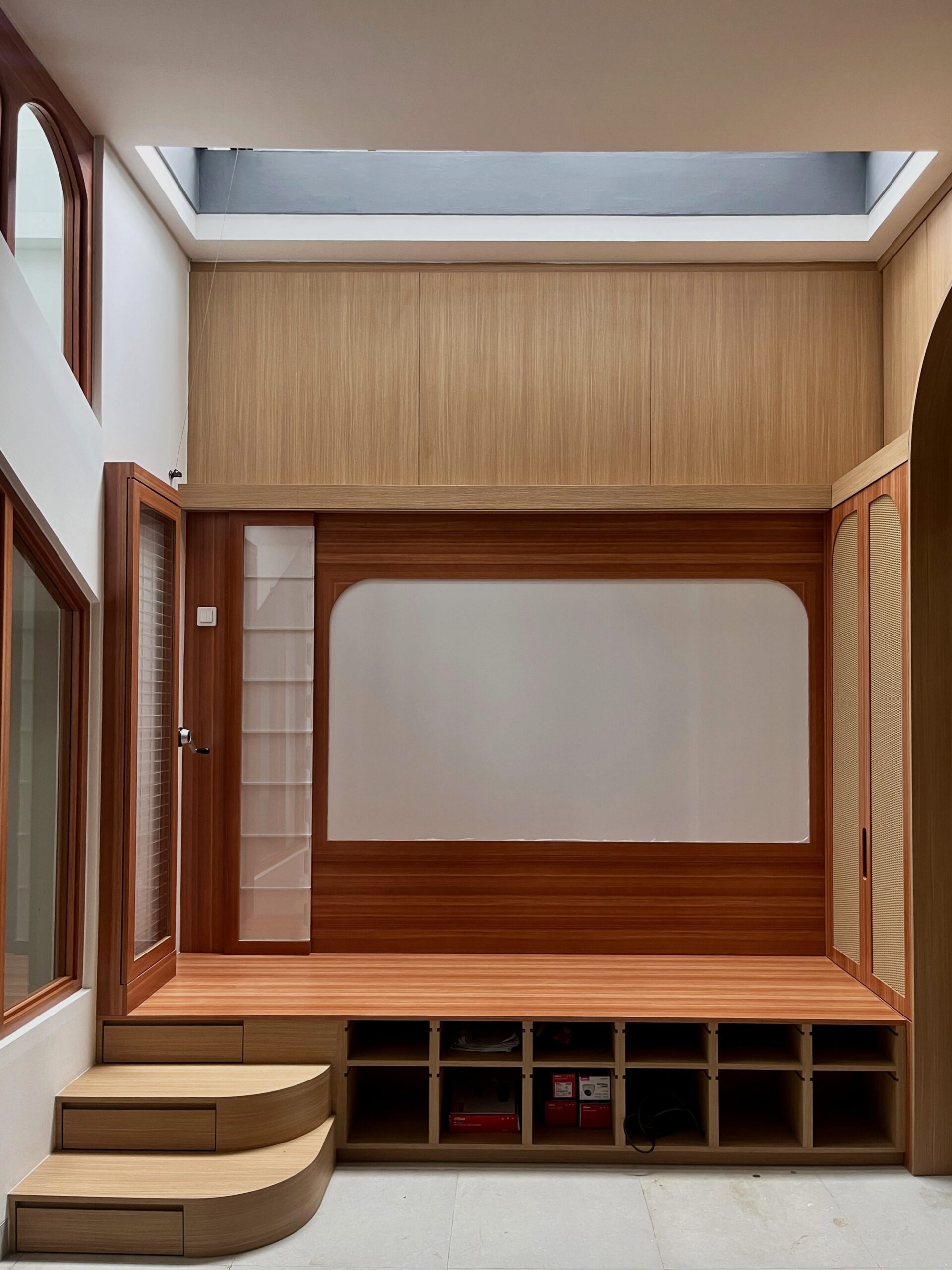
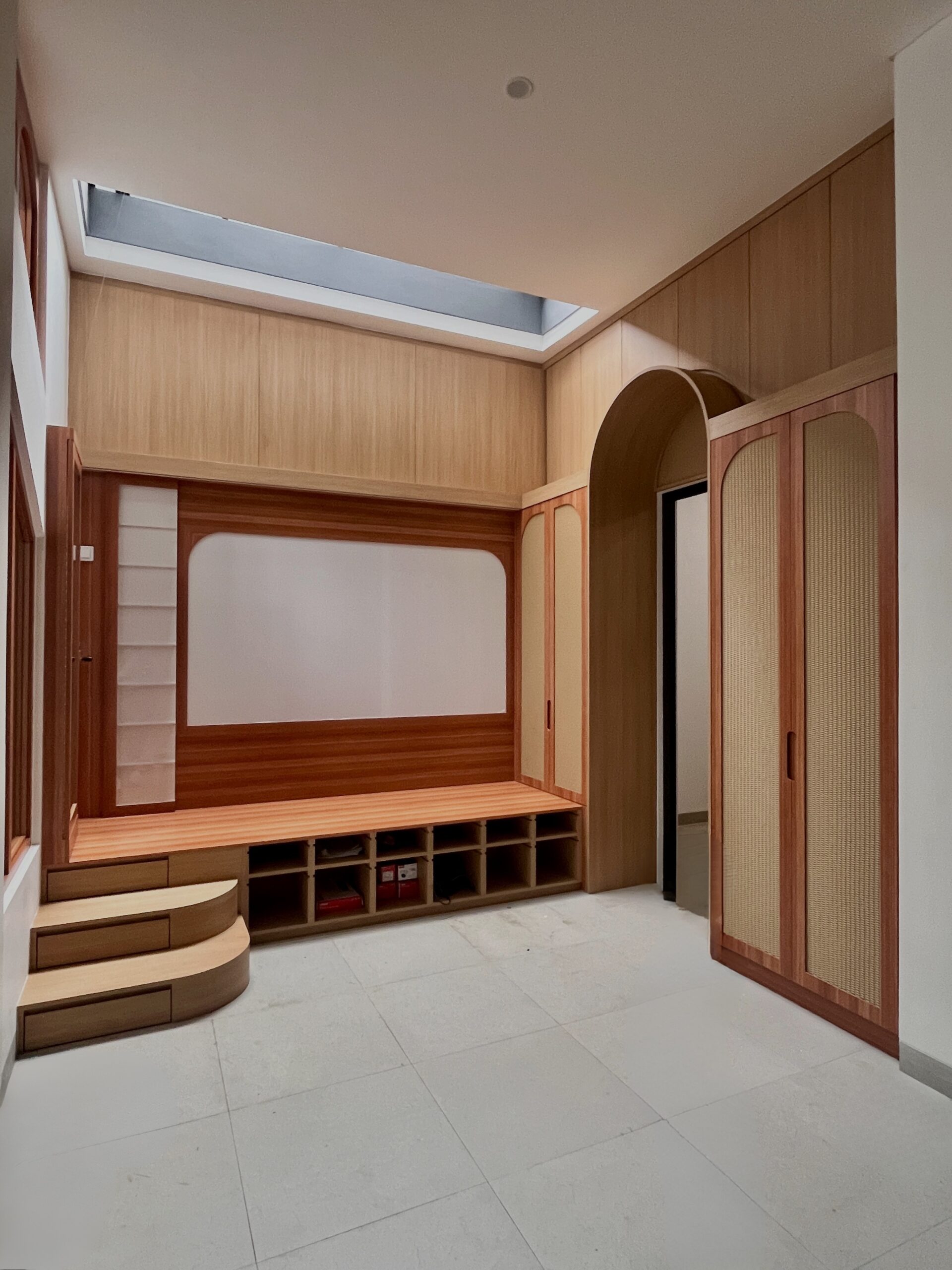
Playroom
The space predominantly uses light oak and teak-tone wood finishes, giving a warm, natural ambiance. Rattan inlay panels on the storage doors enhance the tactile appeal and lend a handcrafted, organic touch. The arched top wardrobe provides elegant storage space and breaks the visual monotony of straight lines. The ceiling incorporates a deep-set rectangular skylight that floods the room with natural light, making it ideal for day use and reducing the need for artificial lighting.
The beige upholstery and light-colored flooring harmonize with the wood tones, creating a soft and cohesive look. The built-in features, such as the side panel with recessed lighting and likely concealed storage, emphasize functionality without compromising on style.
Master Bedroom
The woven rattan panels combined with wooden framing highlight a focus on natural materials. The clean, sharp lines of the woodwork emphasize precision and craftsmanship. The light wood tones and soft lighting enhance a sense of warmth, making the space inviting.
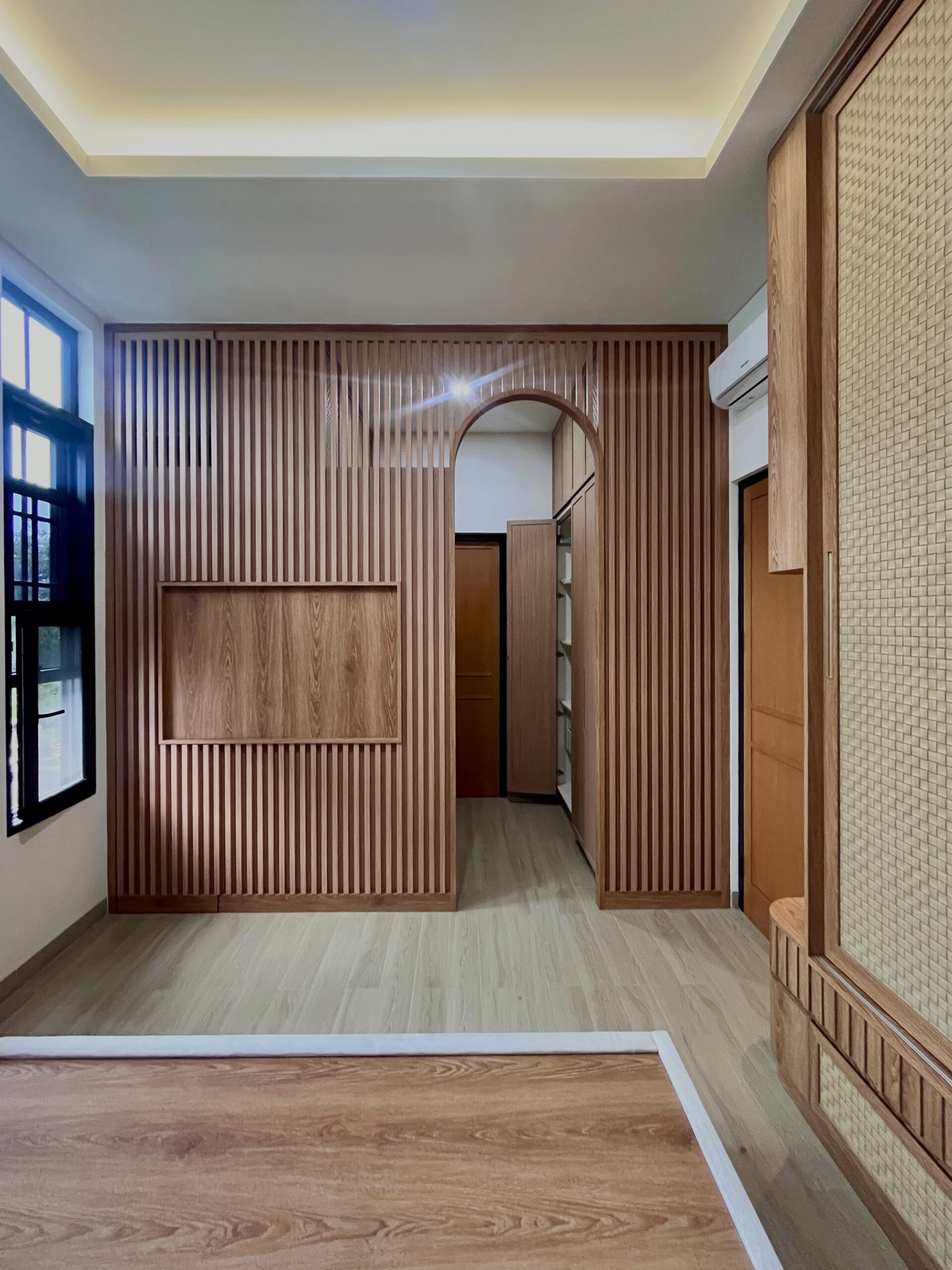
The arched doorway adds a subtle softness to the design, breaking the rigidity of straight lines while maintaining a modern look. The design flows seamlessly from one area to another, with the slatted wall concealing the transition to the wardrobe area behind the arch.
The wardrobe is tailored to fit the space precisely, making it feel integrated into the room. The combination of closed and open storage ensures both practicality and a tidy look. The open shelving with cubbies and hanging rods maximizes organization while maintaining simplicity.
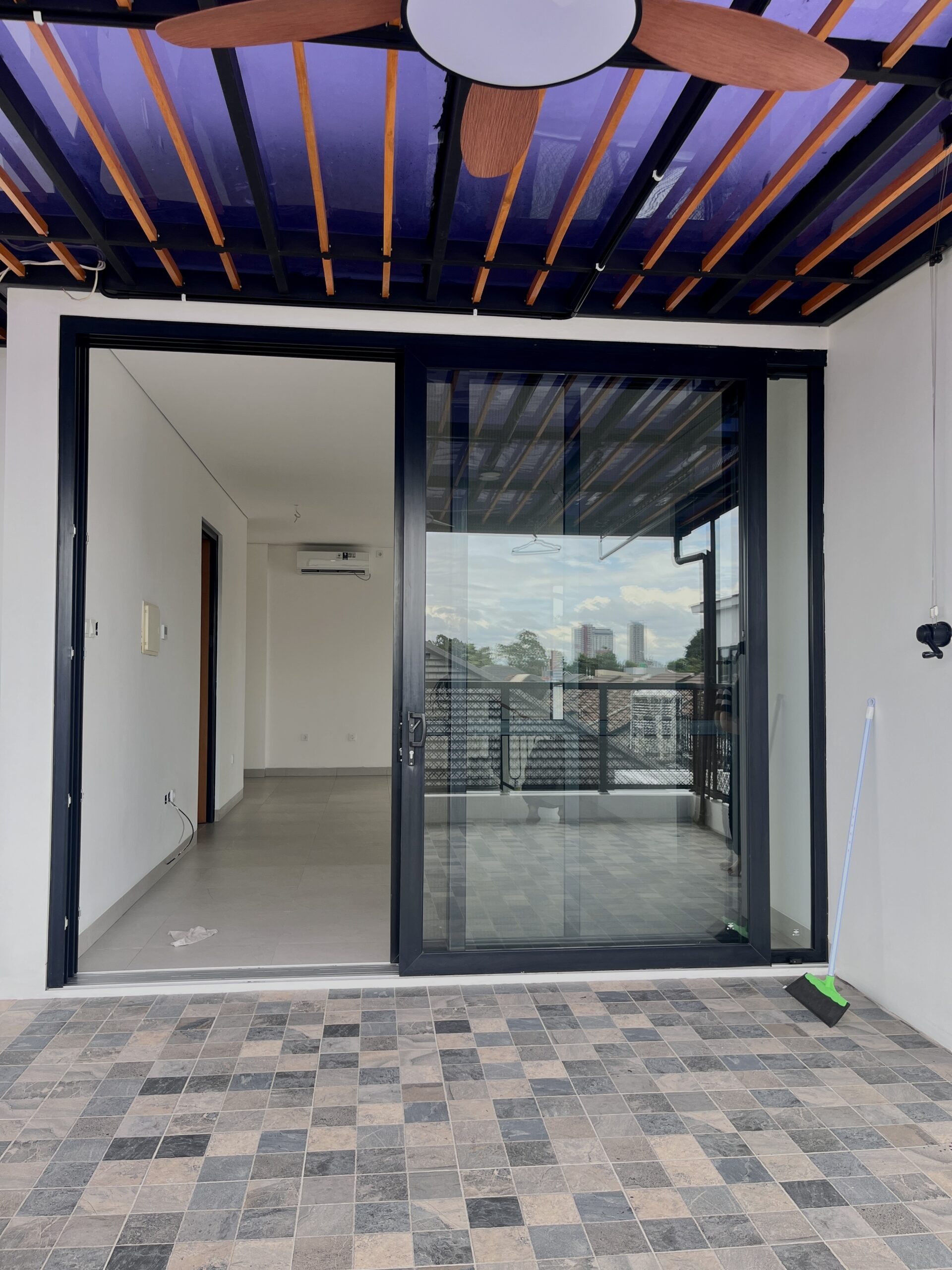
The use of durable materials like tiled flooring and metal structures ensures longevity and weather resistance. The covered roof section with wood slats and transparent panels balances shade and natural light, making the space usable during various weather conditions. The large sliding glass doors integrate the indoor living area with the rooftop terrace, enhancing the sense of openness and fluidity.
Rooftop
The black-framed windows with divided panes evoke a classic aesthetic, adding depth and contrast to the bright white walls. This choice also enhances the natural light and gives the space a timeless look. The patterned metal fencing adds a decorative yet functional element, providing safety and visual appeal.
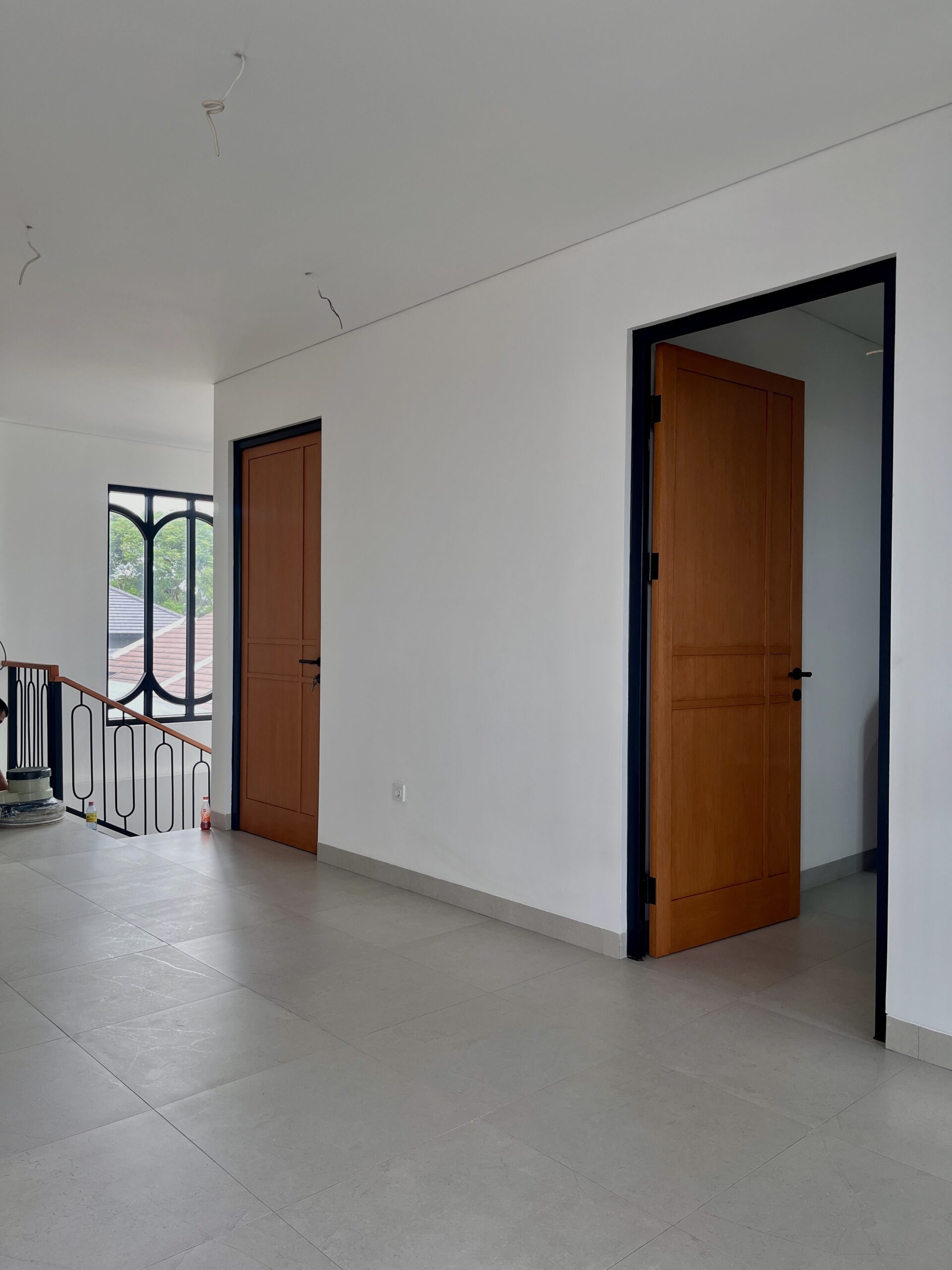
The arched window frames and railings suggest a nod to classical design elements, while the clean lines and minimal ornamentation give it a modern twist. The open stairwell and landing area blend functionality with aesthetics, providing a visually connected yet practical space.
Wooden handrails and doors introduce warmth and texture, balancing the starkness of the black and white. The walls, floors, and ceiling feature neutral tones (white and light beige), creating a calm and timeless backdrop that enhances the space’s natural light.

