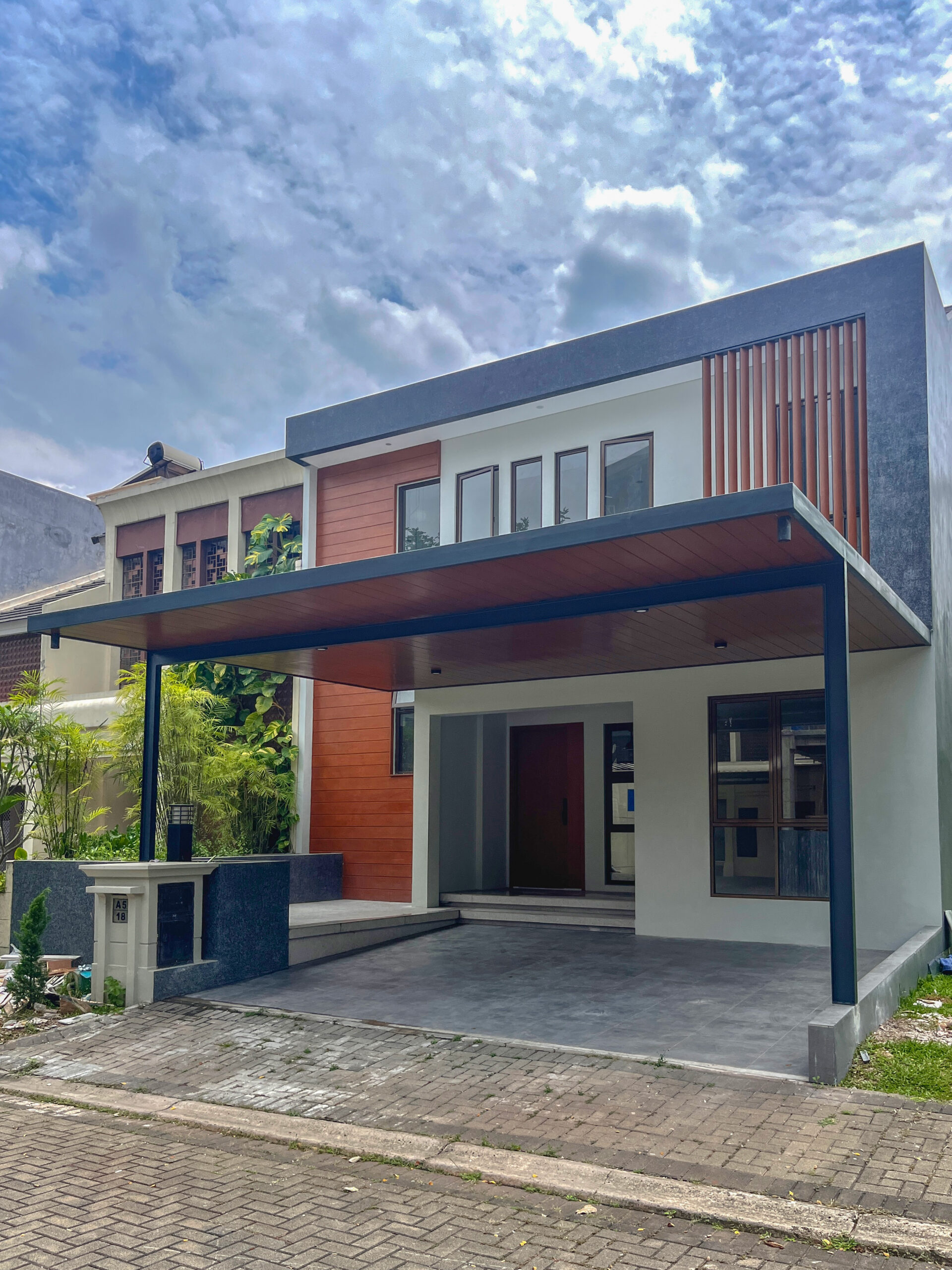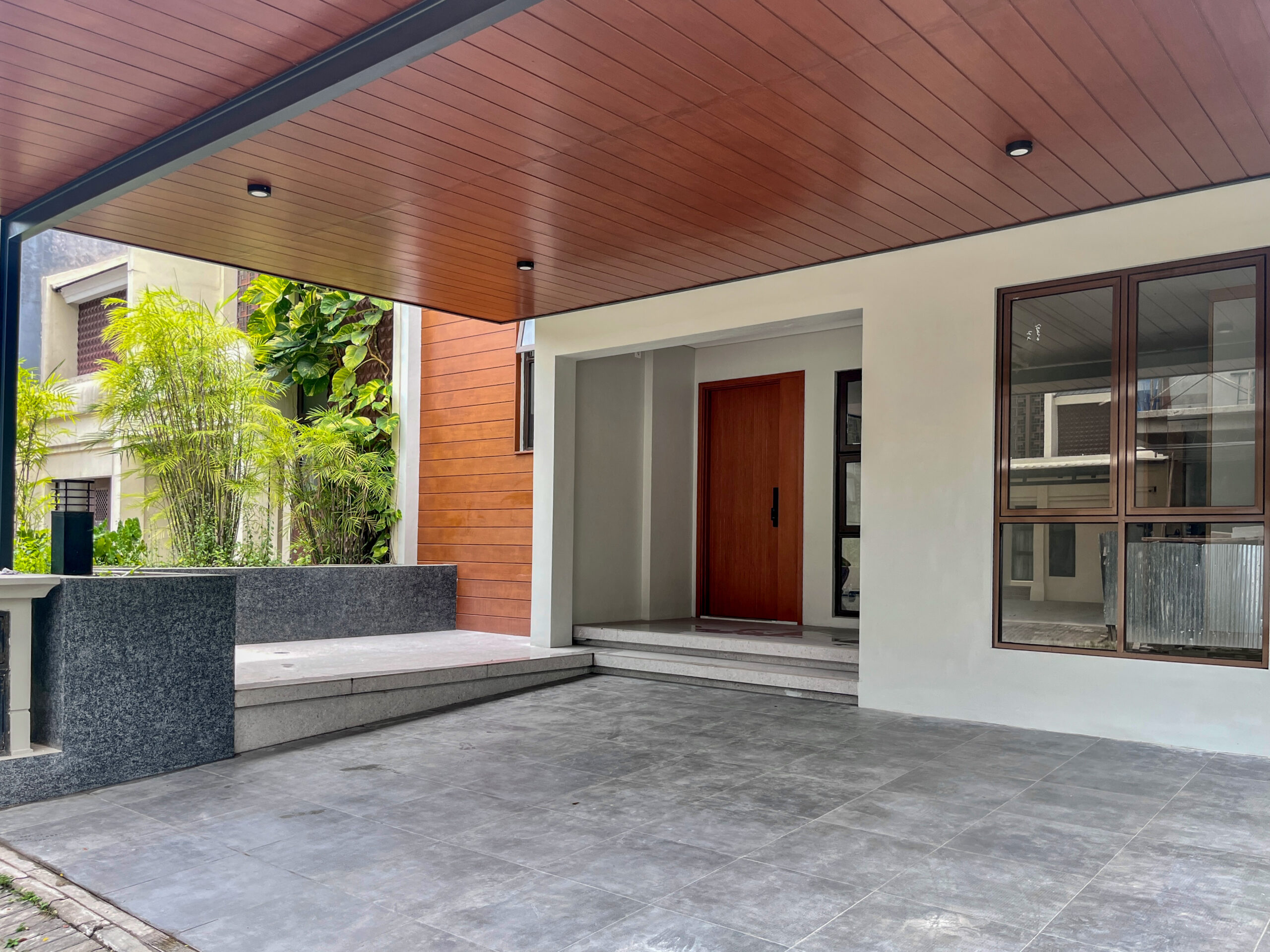
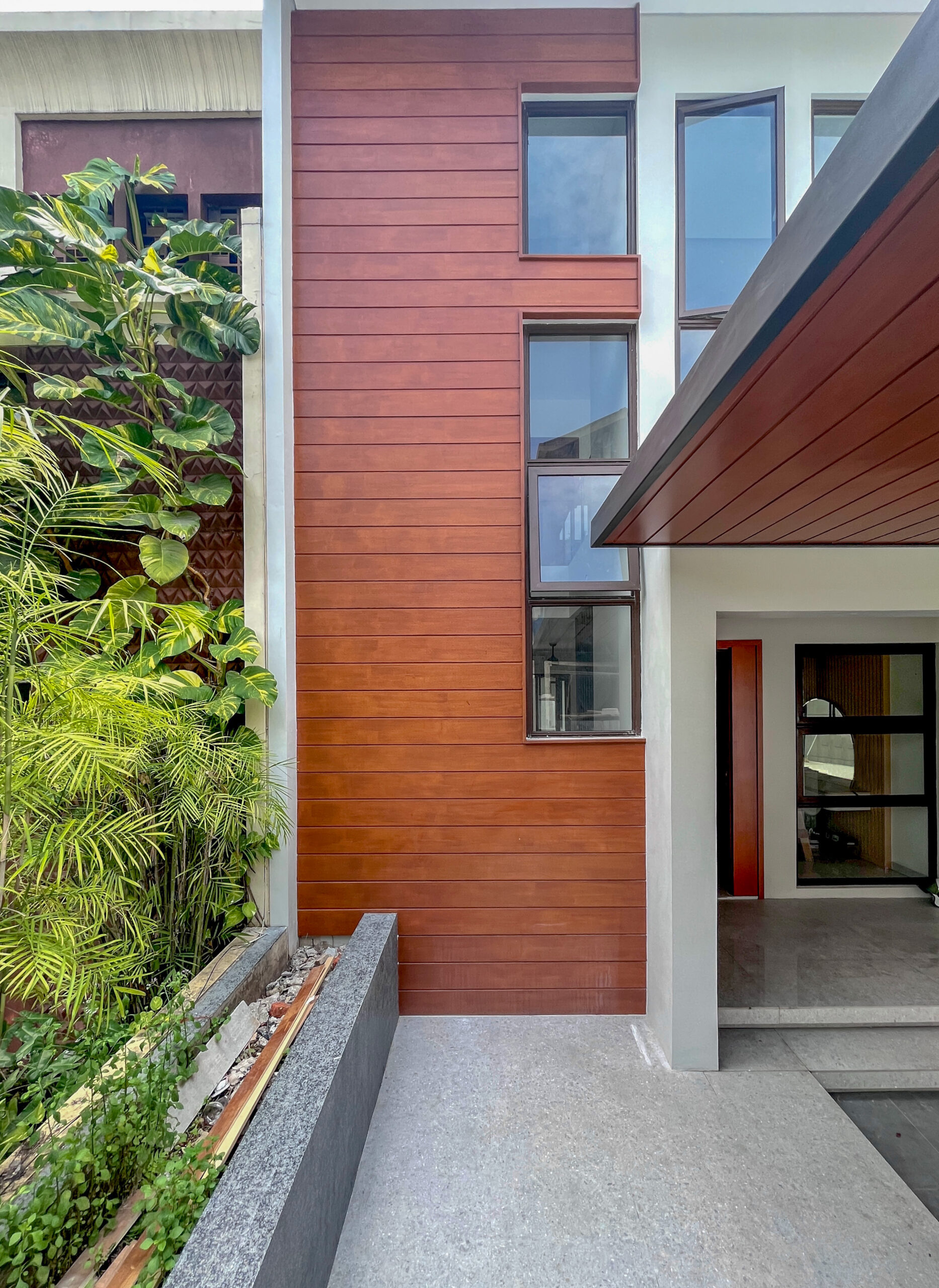
The wood-clad section of the facade creates a natural, warm, and inviting look while contrasting with the adjacent neutral tones of the wall. A combination of earthy wood tones, white, and dark grey contributes to a calm, modern aesthetic. The seamless transition between the outdoor driveway and the entrance integrates the exterior with the home, creating a welcoming and functional space. The use of large glass windows ensures natural light penetration while maintaining a visual connection with the outside, consistent with modern architectural principles.

The staircase steps are finished in warm-toned wood, adding natural texture and a sense of warmth to contrast the otherwise neutral and clean lines of the surrounding design. The combination of white walls, black accents, and wooden tones creates a balanced and harmonious aesthetic consistent with modern minimalism.
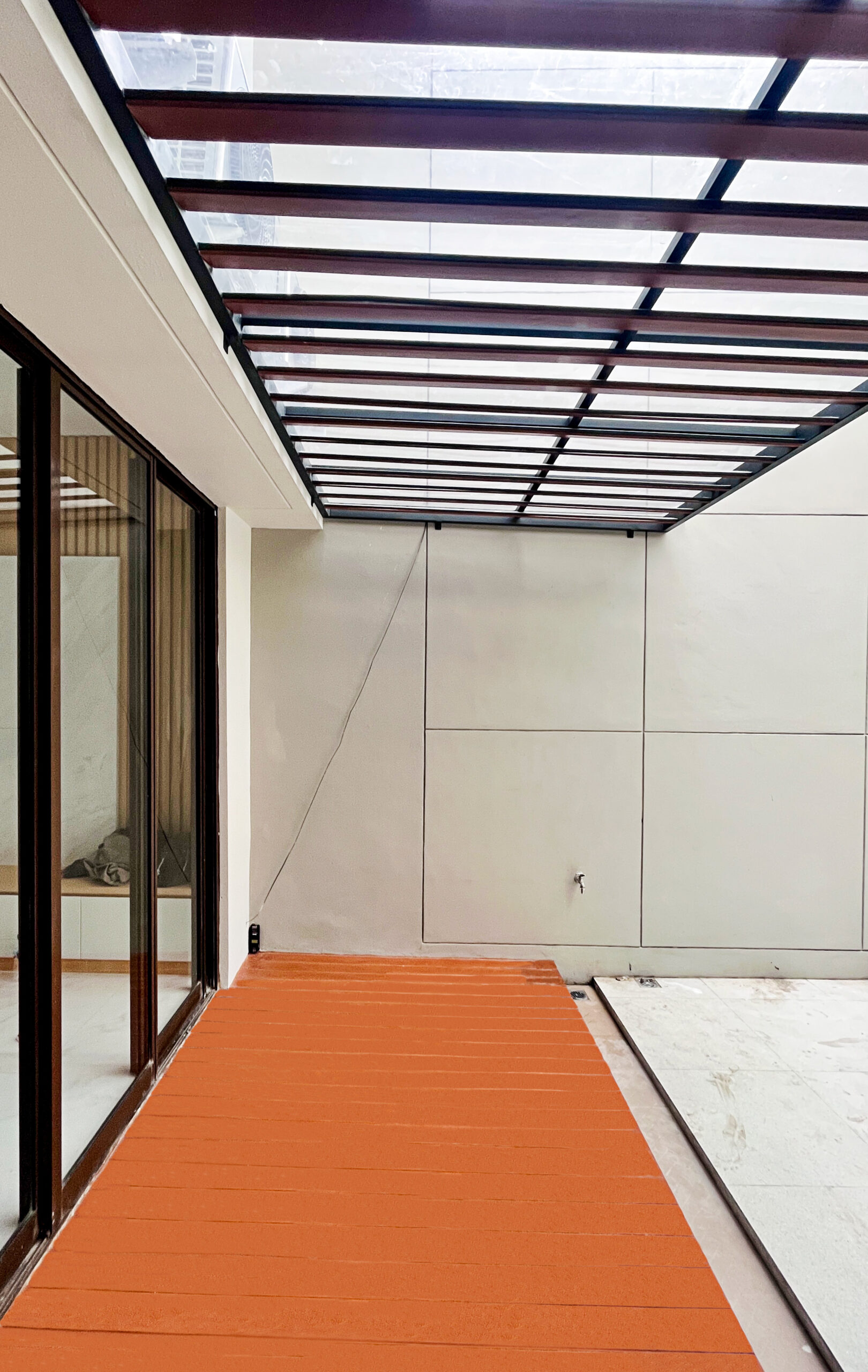
The use of a pergola structure with a transparent roof creates a semi-outdoor space, allowing natural light to filter in while providing some protection from the elements. This is typical of modern minimalist design, which emphasizes light and open spaces. The area appears to be designed as a versatile space, possibly for relaxation, dining, or as an extension of the interior. Its simple layout ensures adaptability while maintaining elegance. The glass sliding doors allow seamless visual and physical connectivity with the interior, enhancing the flow between indoor and outdoor spaces.
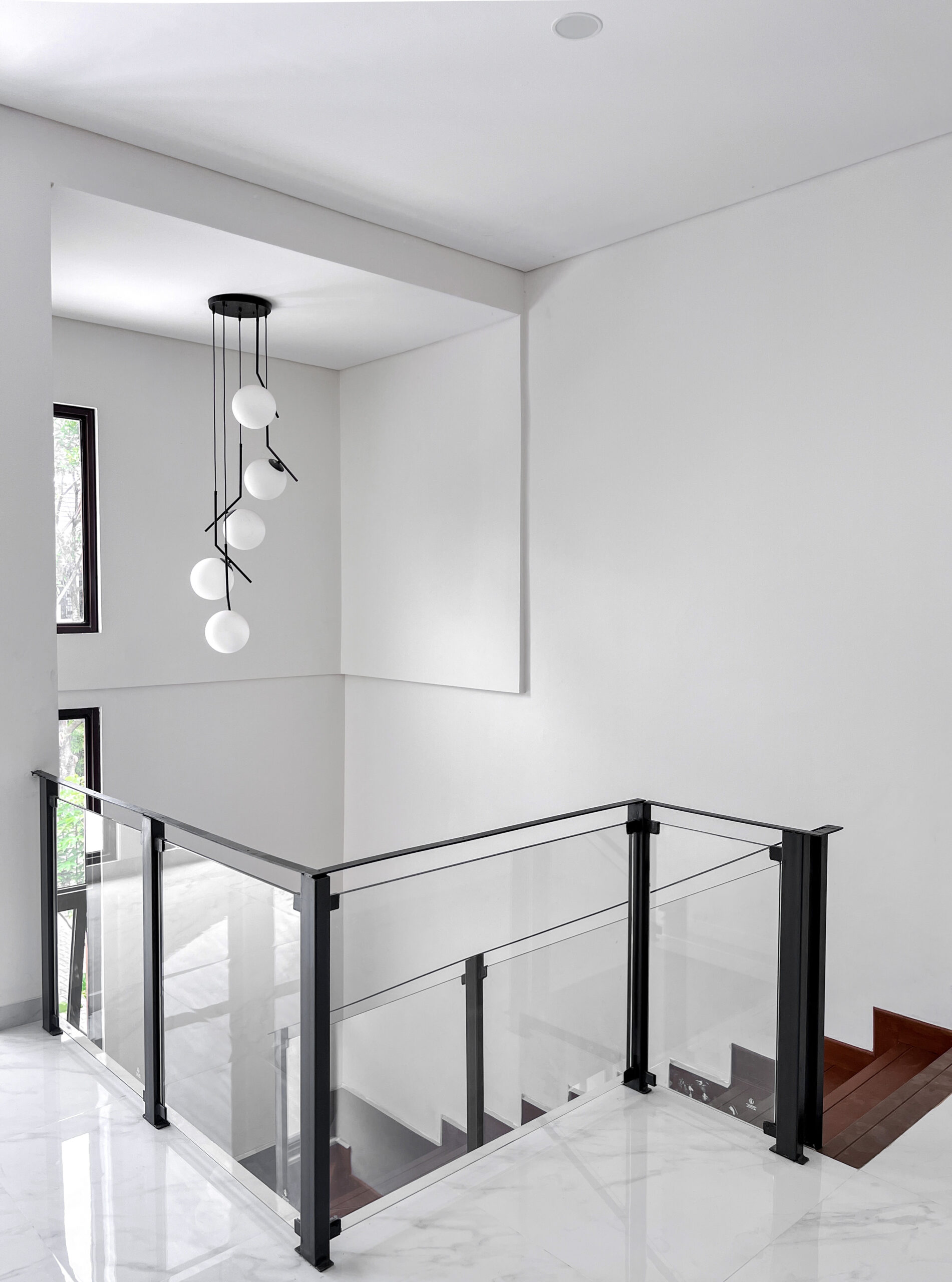
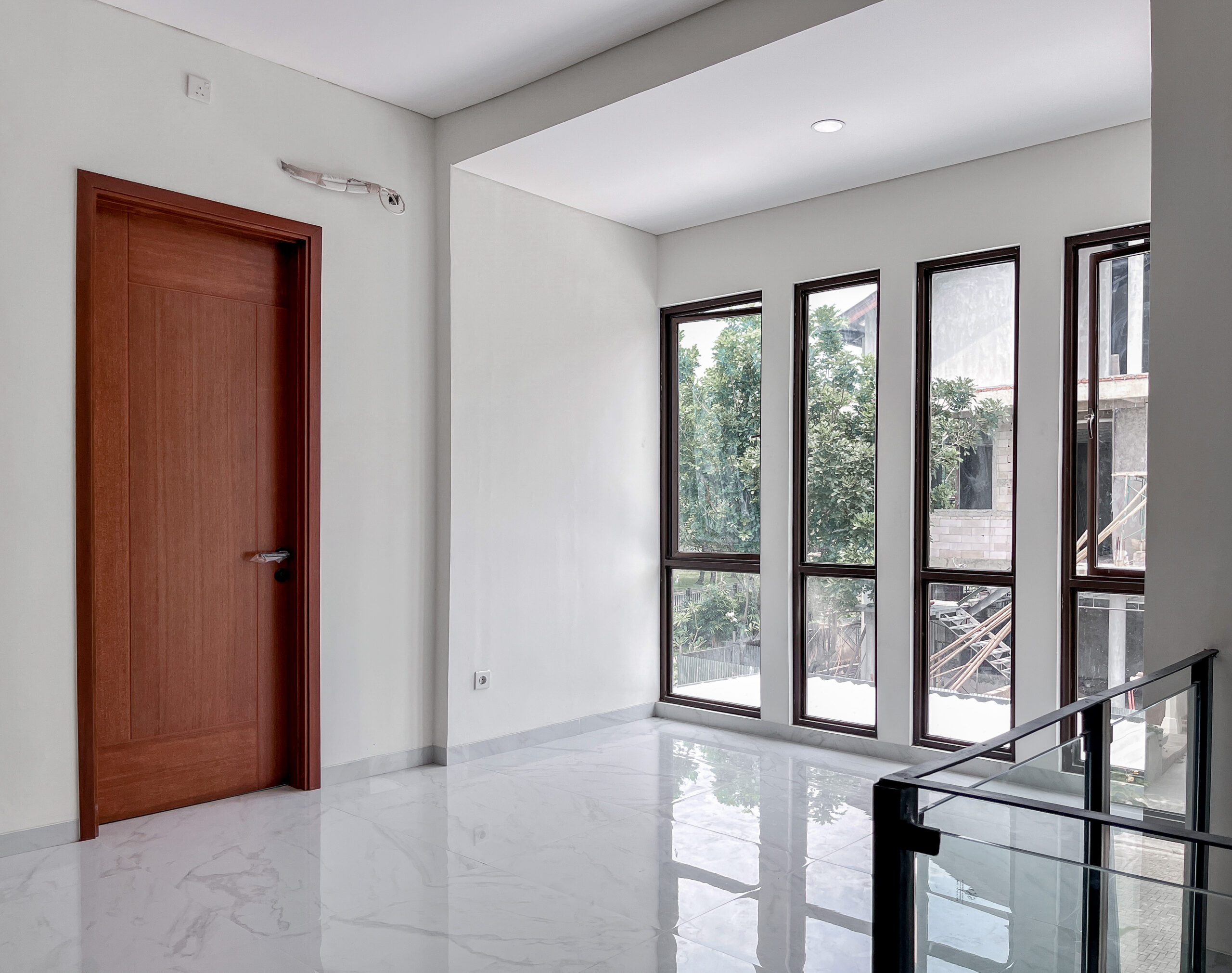
The use of white walls, clean lines, and minimal decorative elements creates an uncluttered and spacious ambiance. The contemporary pendant light with spherical white shades adds a touch of elegance and serves as a focal point. The large vertical windows bring in ample natural light, enhancing the sense of openness and connecting the interior to the outdoor greenery. The open flow between spaces, supported by the windows and minimal wall interruptions, emphasizes modern functionality.

