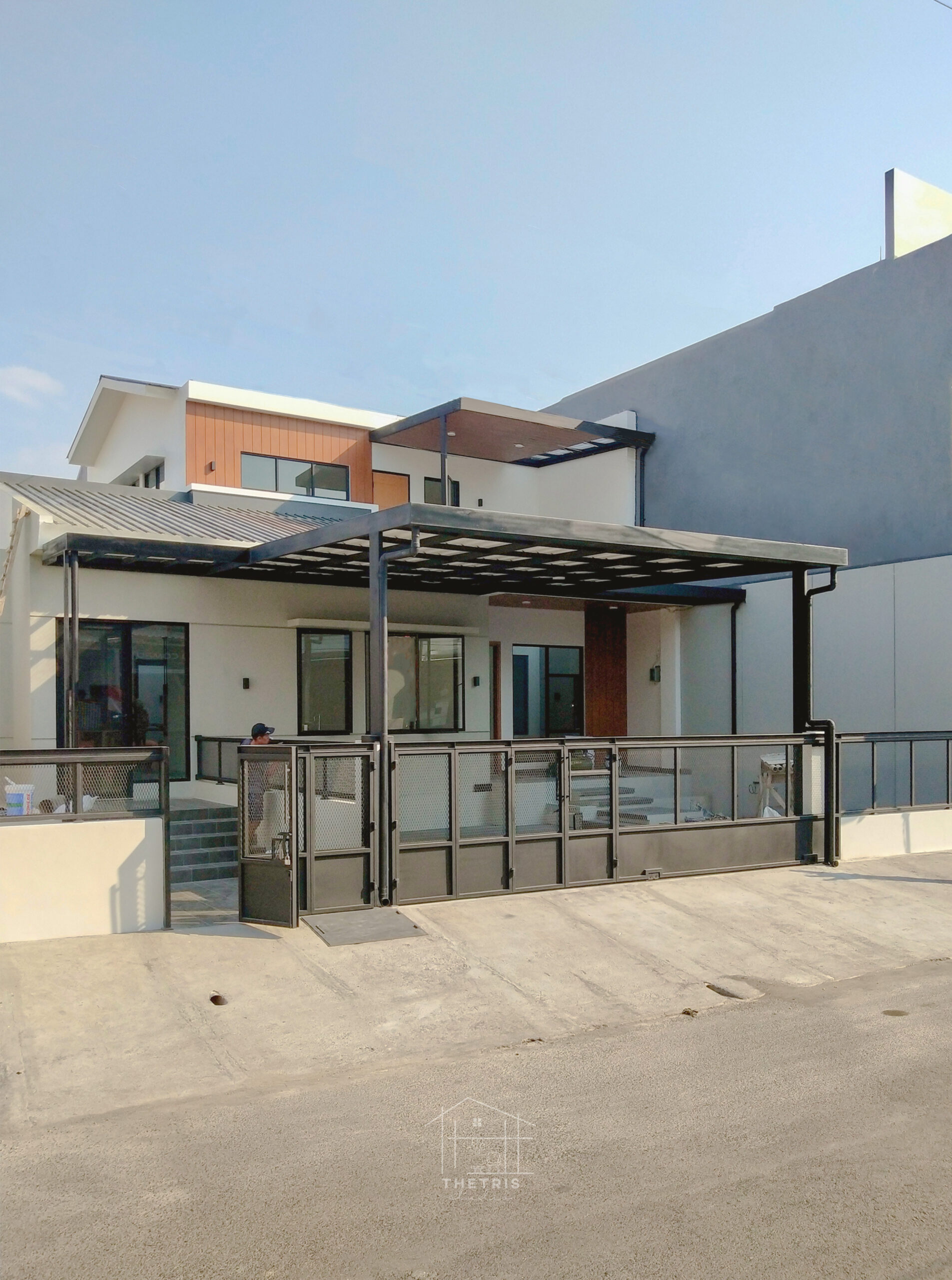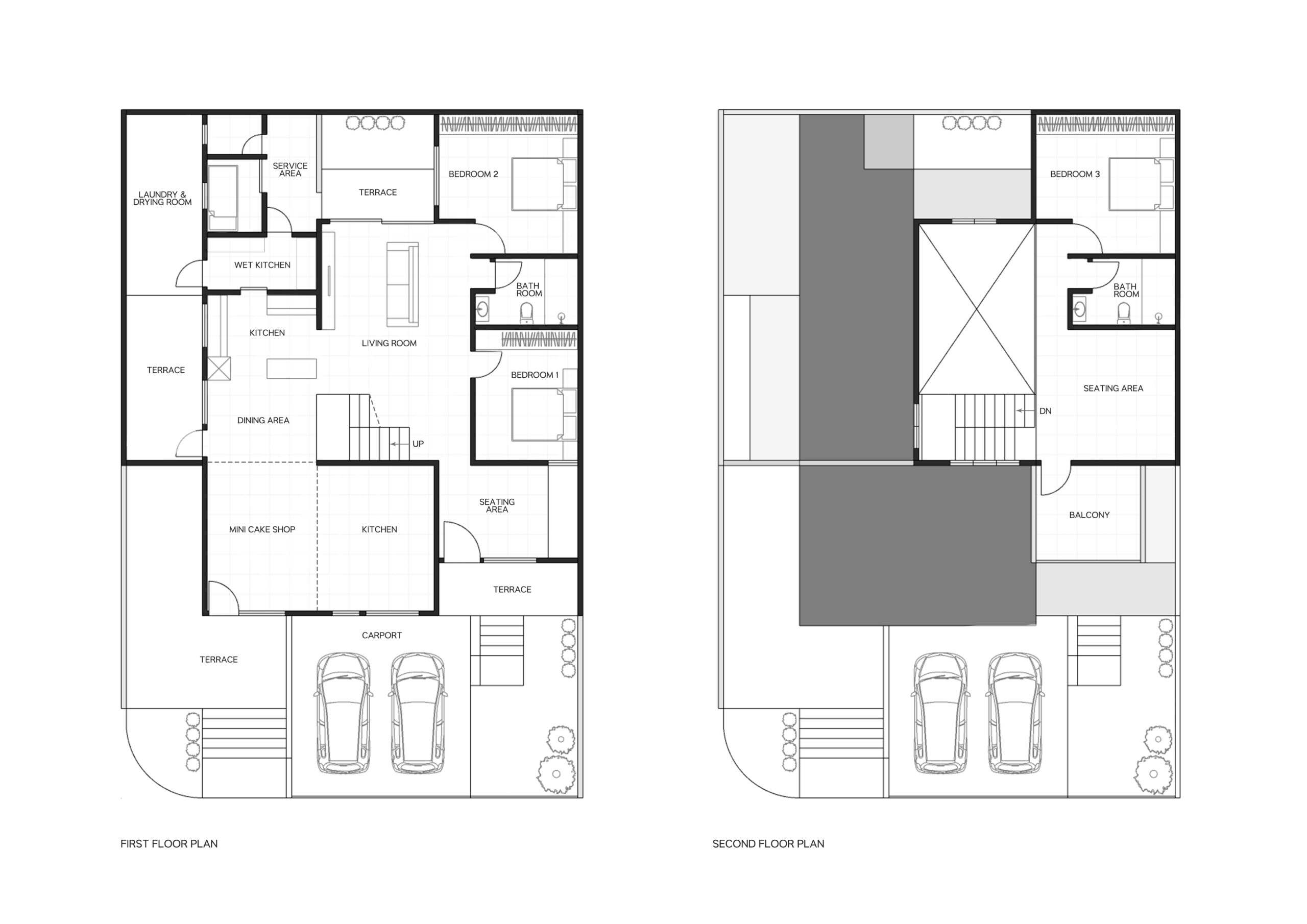
The design embraces a modern minimalist mixed-use concept, balancing functionality with aesthetic simplicity. It caters to both private living and small-scale business needs while ensuring comfort, privacy, and practicality.
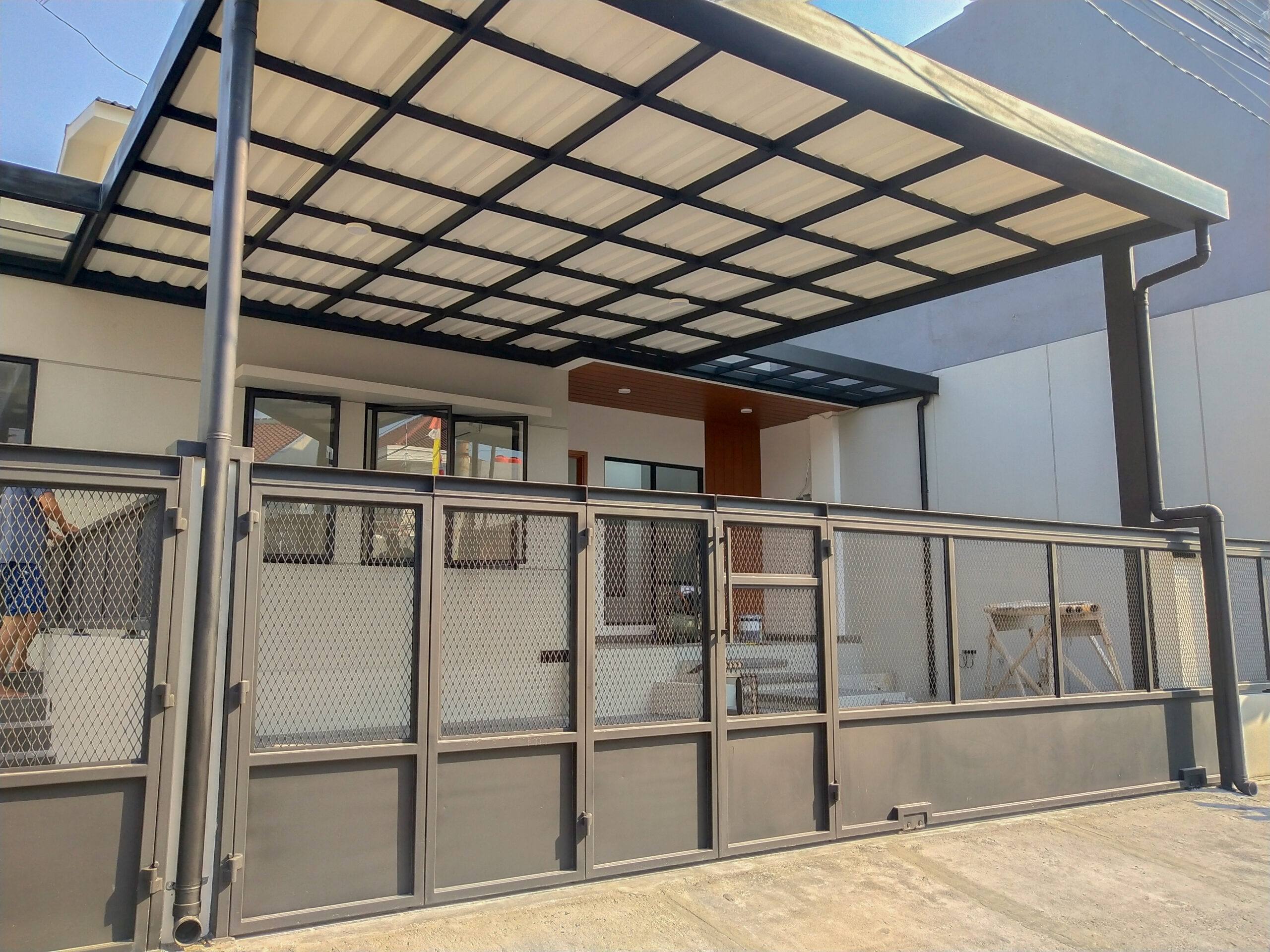
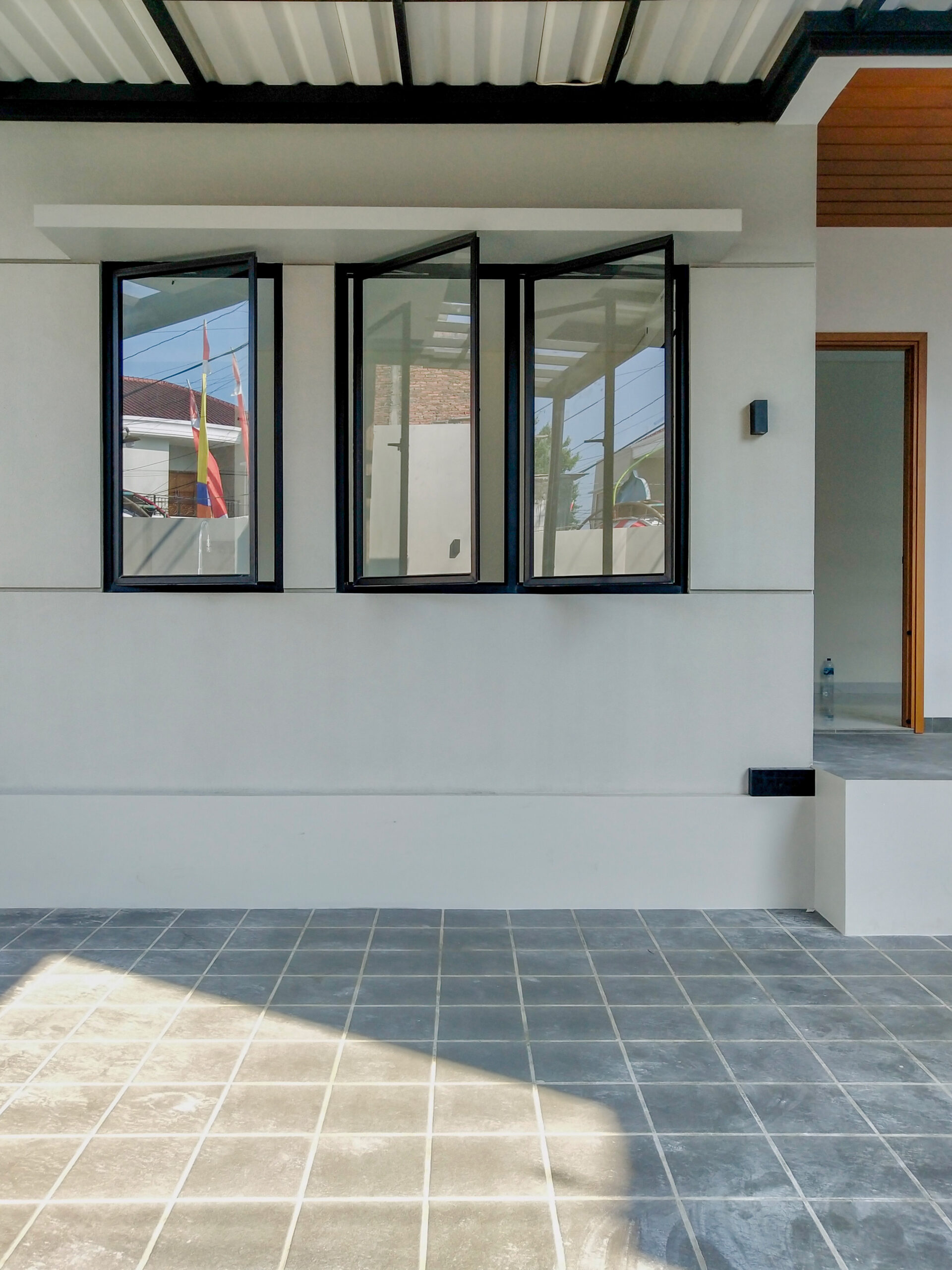
The use of white and neutral colors for the walls provides a clean and modern aesthetic. Black-framed windows and fences add a bold, contrasting accent to the neutral tones. The design appears to emphasize practicality with durable materials like steel and corrugated roofing. Large windows and covered outdoor spaces enhance passive cooling and ventilation, reducing energy consumption.
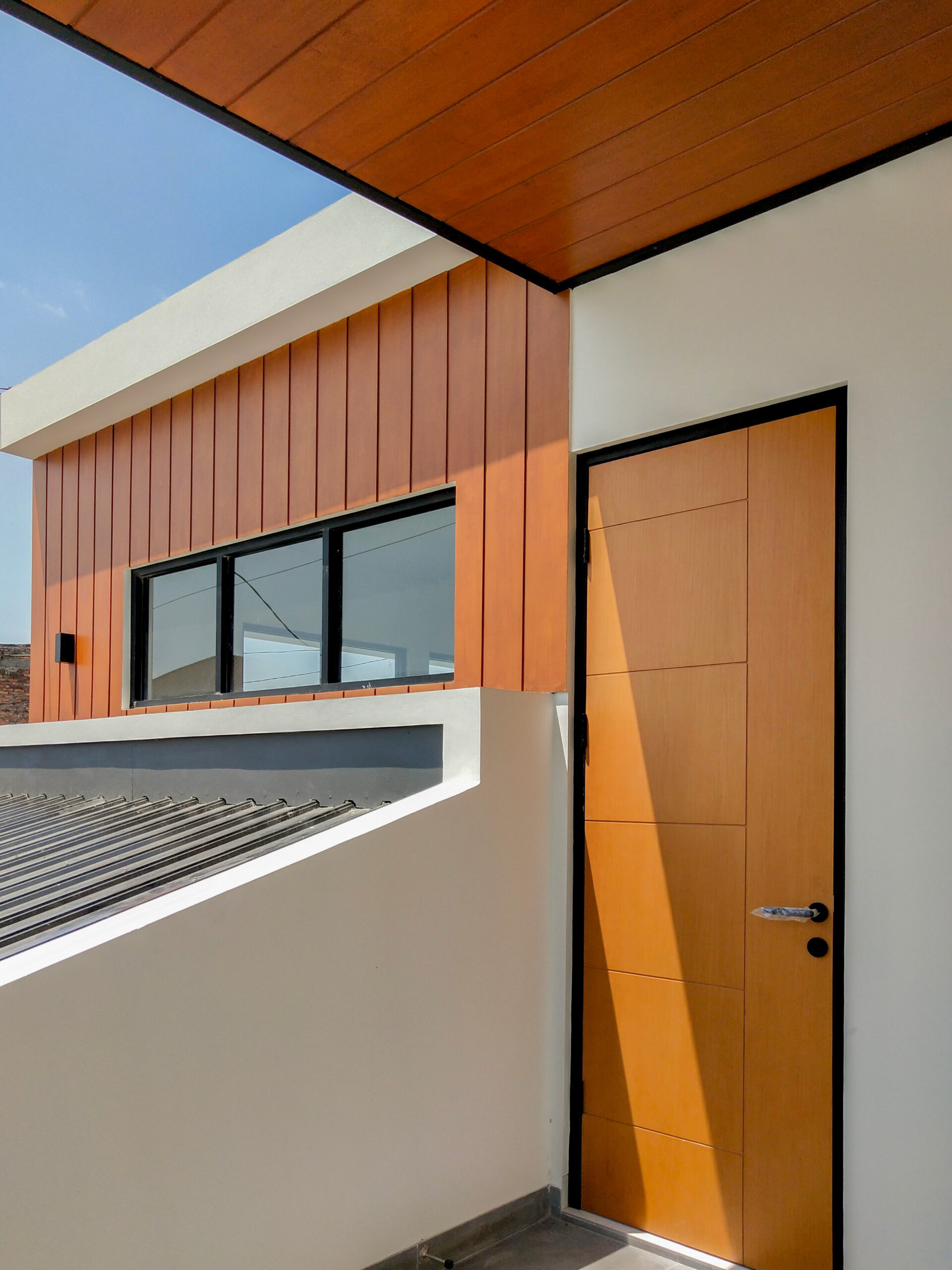
The clean geometric lines of the structure highlight a modern architectural style. The wooden paneling on the wall and door adds a touch of warmth to the otherwise neutral palette, balancing the design with a natural, inviting feel. The combination of materials—wood, steel, and concrete—is both practical and aesthetically pleasing, embodying a straightforward yet refined approach.
The integrated lighting under the steps enhances the ambiance and adds a sophisticated, luxurious touch. The wood-tone ceiling and wall cladding bring a sense of warmth and comfort, balancing the modern elements with a natural feel. The textured wall surface adds depth and visual interest, contrasting with the smooth finish of the light fixture. This interplay of textures enhances the tactile quality of the space and avoids monotony, a hallmark of minimalist design.
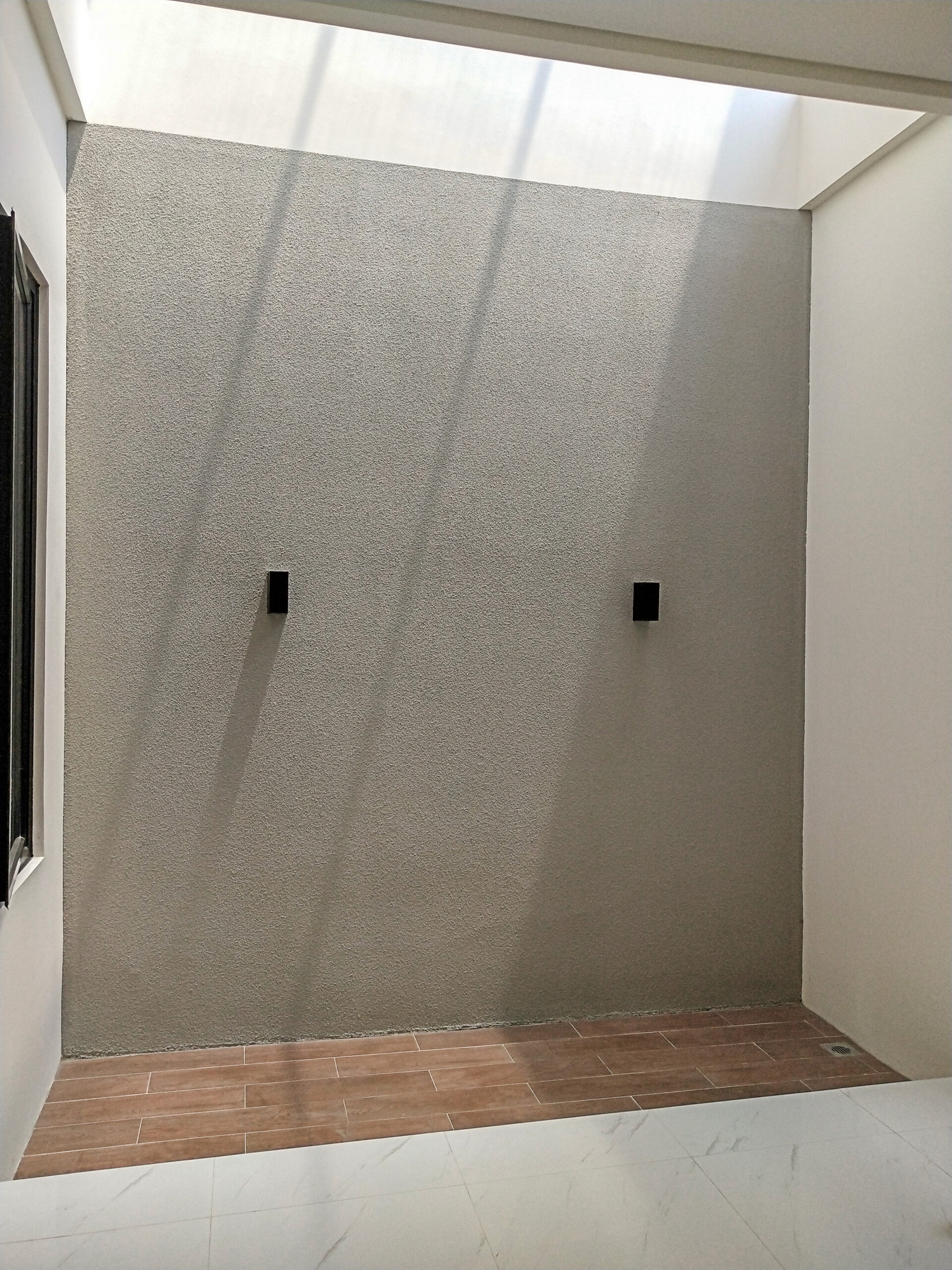
The design uses an open ceiling or skylight to allow natural light to flood the area, enhancing brightness and creating a connection to the outdoors. This space may serve as a small terrace, courtyard, or transition area between indoor and outdoor zones, providing ventilation and a touch of nature. The inclusion of wall-mounted lighting fixtures suggests this area can be used for relaxation or decorative purposes during nighttime, adding ambiance while maintaining the simplicity of the space.
The cabinetry, countertops, and kitchen island feature sleek, flat-panel doors without ornate details or hardware. This contributes to a streamlined, uncluttered appearance. The predominant colors are whites, beige, and light wood tones. This neutral color scheme creates a sense of openness and calmness, which is typical of modern minimalist design. The built-in range hood and black cooktop are flush with the cabinetry and countertop, reinforcing the sleek, contemporary feel. The open wooden shelf breaks the monotony of closed cabinets, offering both practicality and a subtle design element without compromising the minimalist ethos.
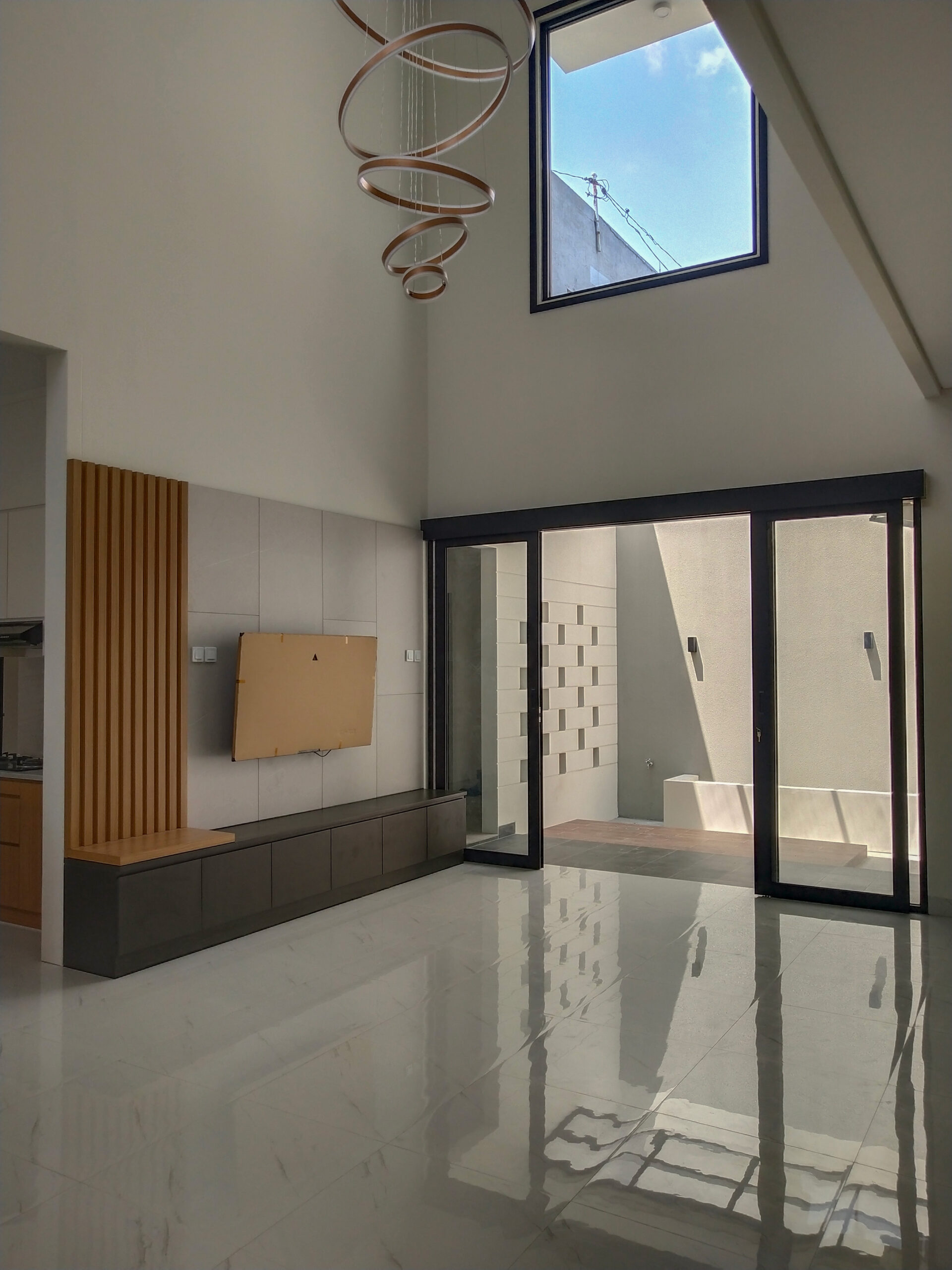
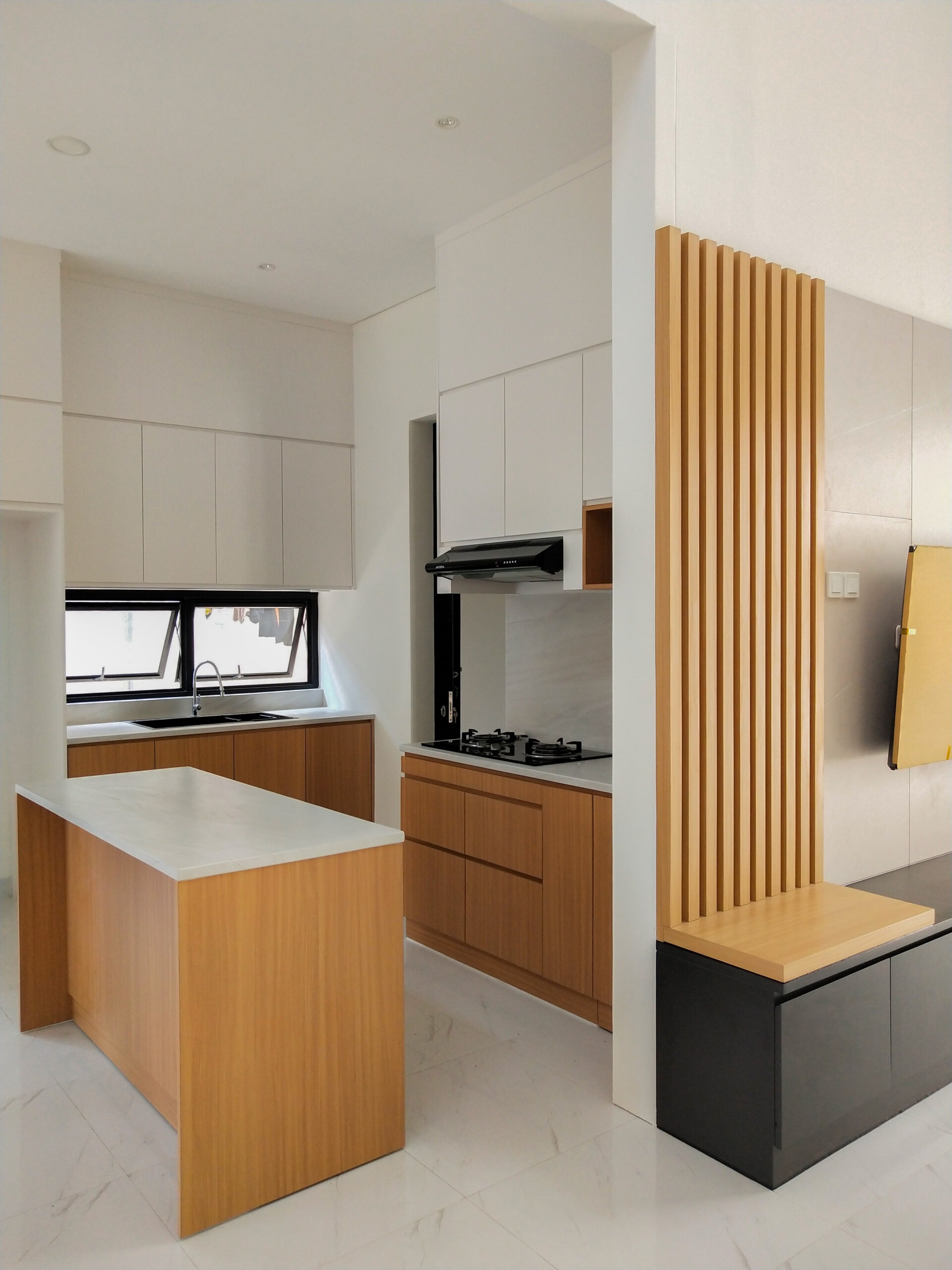
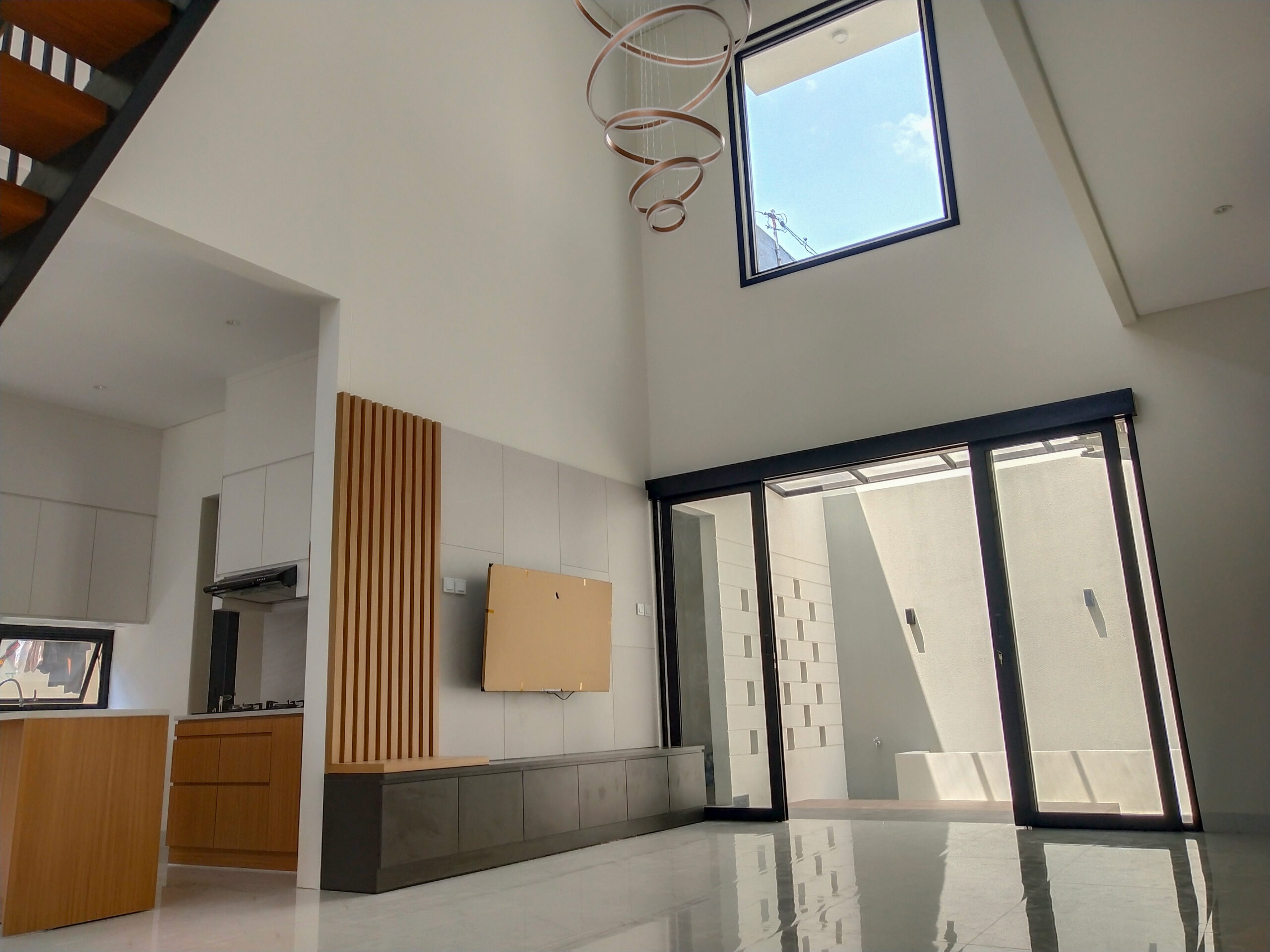
This openness creates a fluid connection between the living area and the adjacent kitchen. Large sliding glass doors and a high-level window invite abundant natural light, brightening the interior and reducing the need for artificial lighting during the day. The connection to an outdoor space visually extends the room and promotes an indoor-outdoor living concept. The media wall features sleek cabinetry and a wooden slat panel, maintaining a balanced and subtle decorative touch.The built-in low cabinetry along the media wall offers practical storage without disrupting the clean aesthetic.
A modern minimalist bathroom is designed to create a calm and soothing environment, often incorporating contemporary materials and design features. Polished finishes add refinement without being overpowering. Features hidden or built-in storage to maintain a clutter-free appearance.
The double-height ceiling enhances the sense of spaciousness and grandeur, allowing the room to feel airy and expansive. The staircase features a sleek black metal railing and stringer, paired with a warm wooden handrail. The sharp lines and simple geometry of the staircase emphasize minimalism while giving a slight industrial edge. The built-in cabinetry provides efficient use of space, offering practical storage without disrupting the visual flow. The modern, sculptural chandelier with circular forms acts as a focal point. Its placement highlights the verticality of the double-height space.
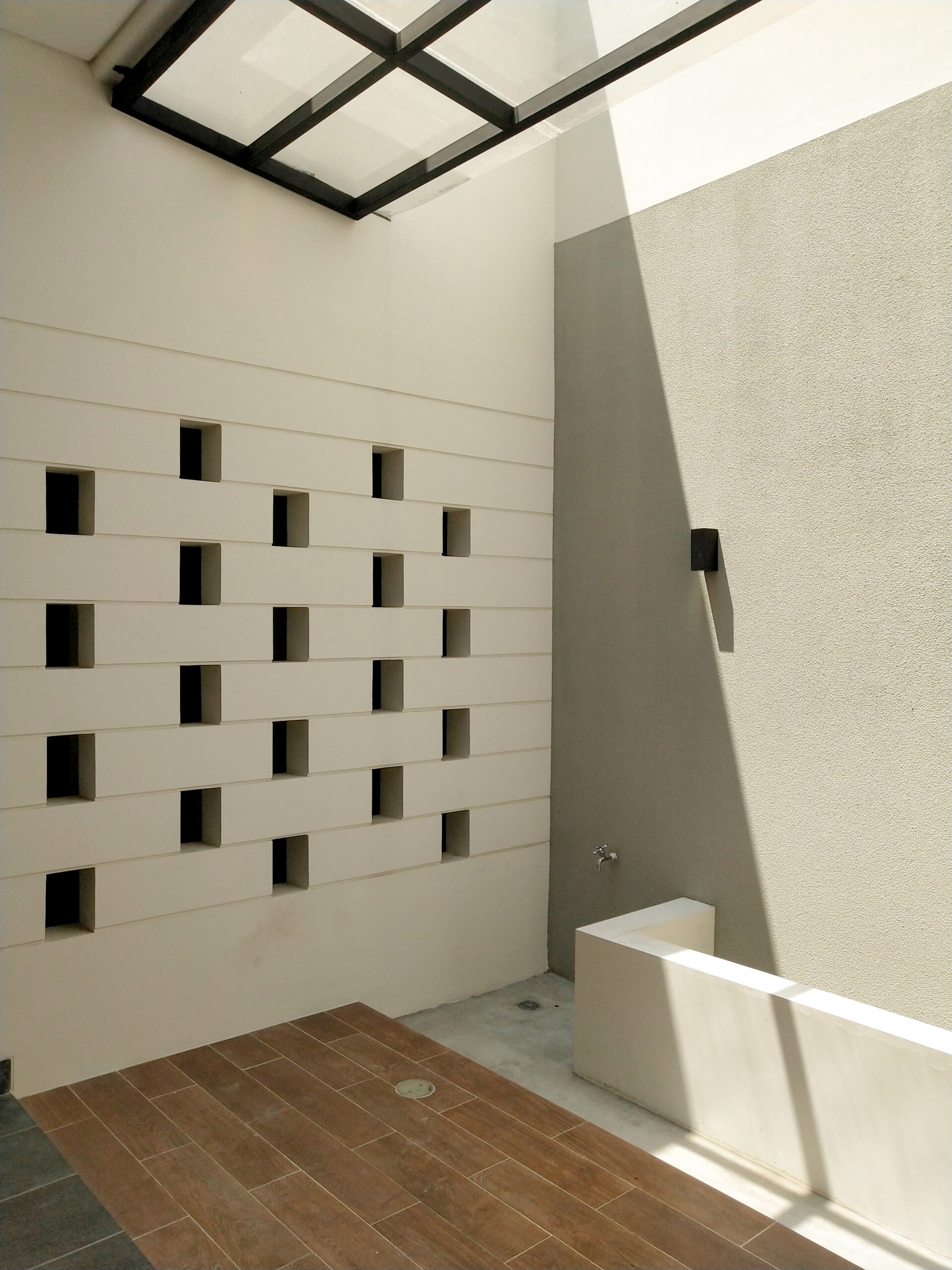
The perforated wall design provides privacy while allowing ventilation and subtle light filtration. This modern architectural detail adds both functionality and aesthetic value. It balances openness with privacy, suitable for semi-outdoor spaces. The small black wall-mounted light fixture and the stainless steel faucet highlight the minimalist and functional design of the space. The presence of a floor drain and tap suggests this area might serve as a wet area or courtyard.

