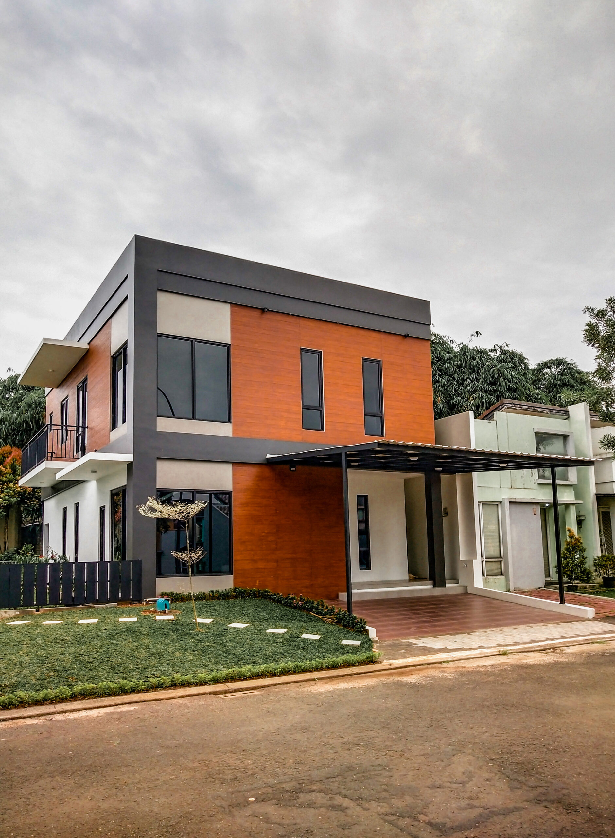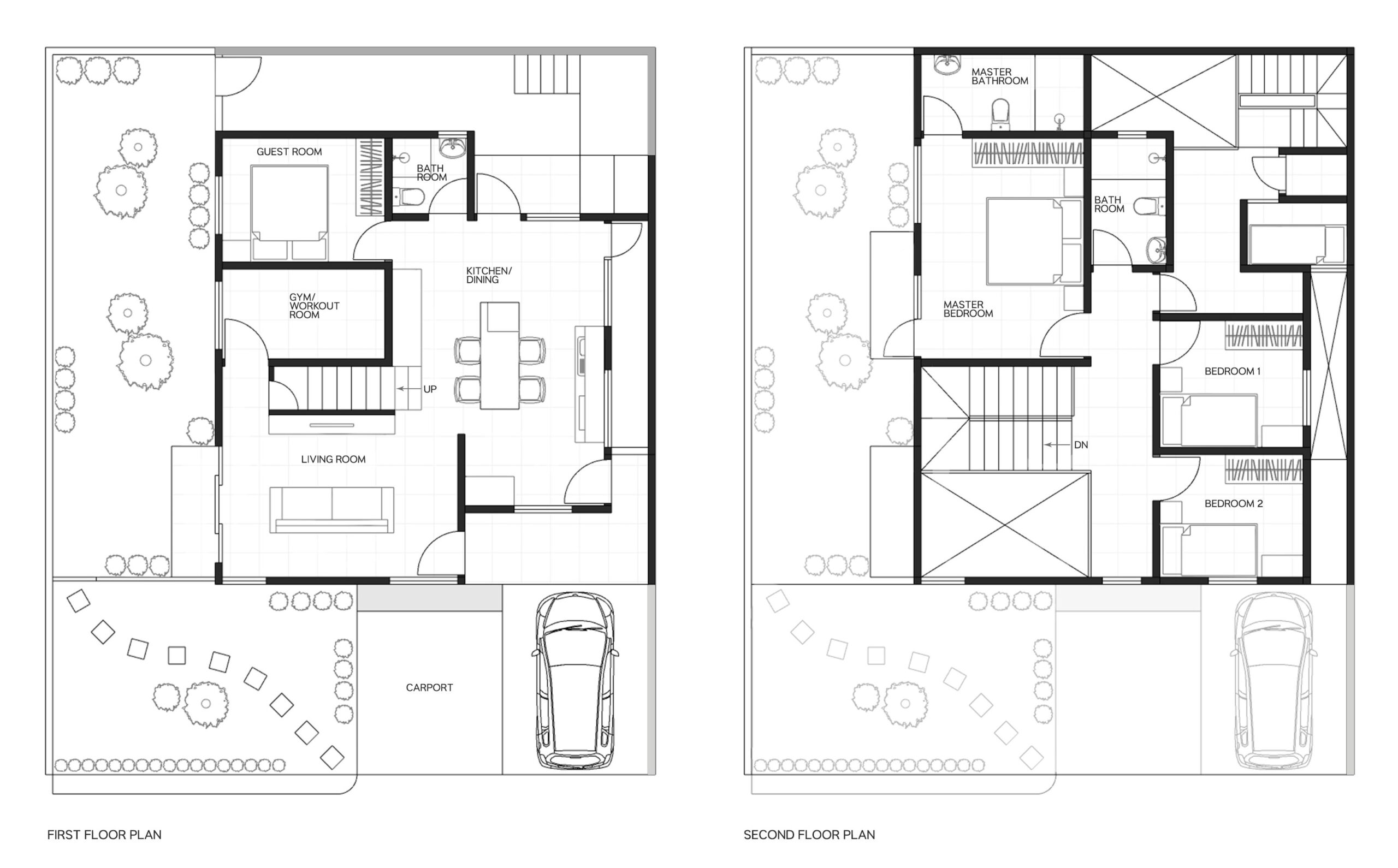
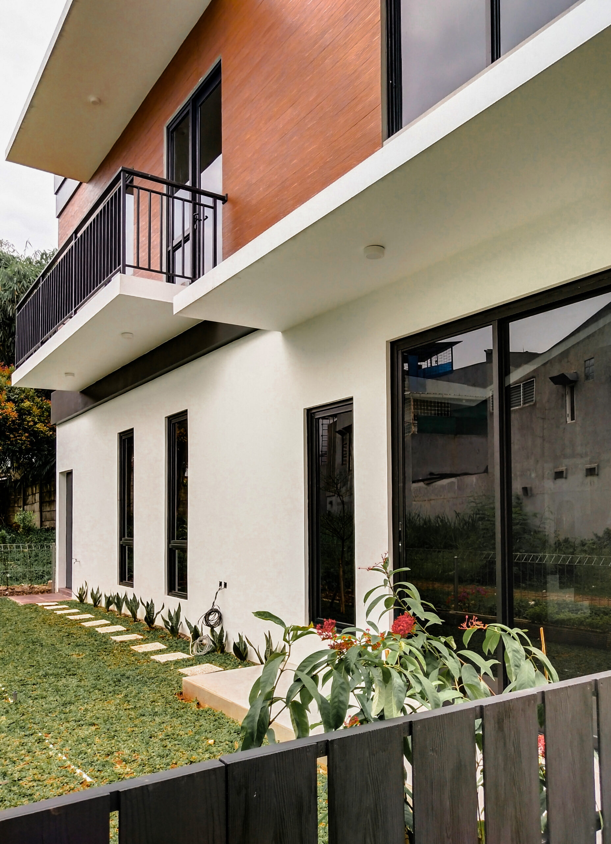
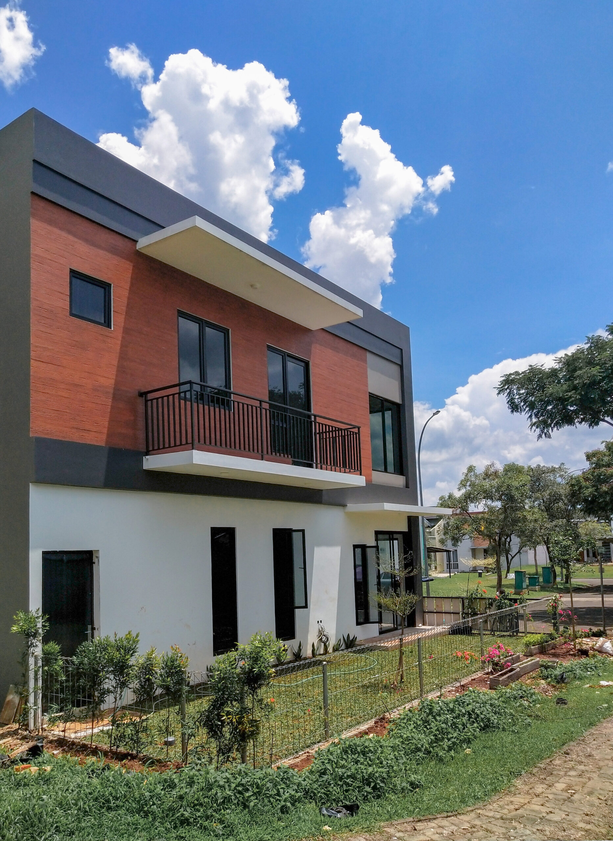
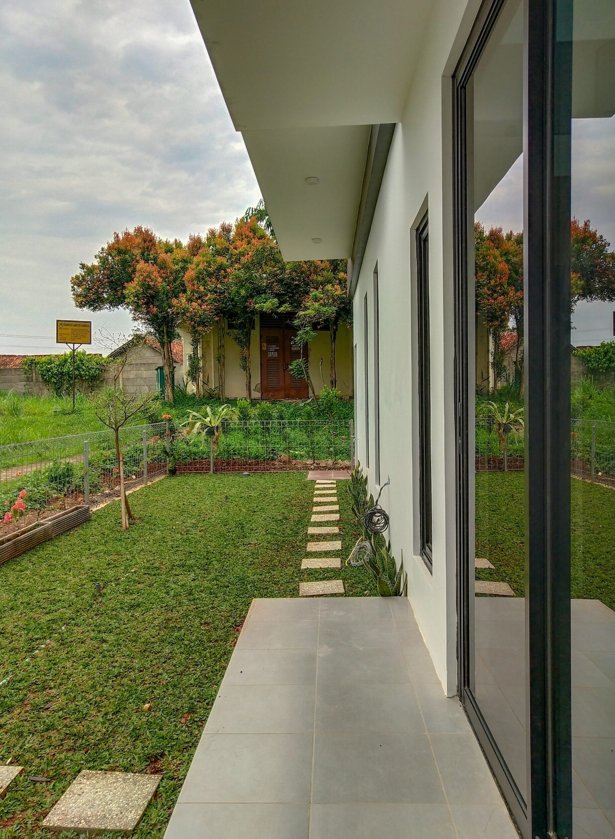
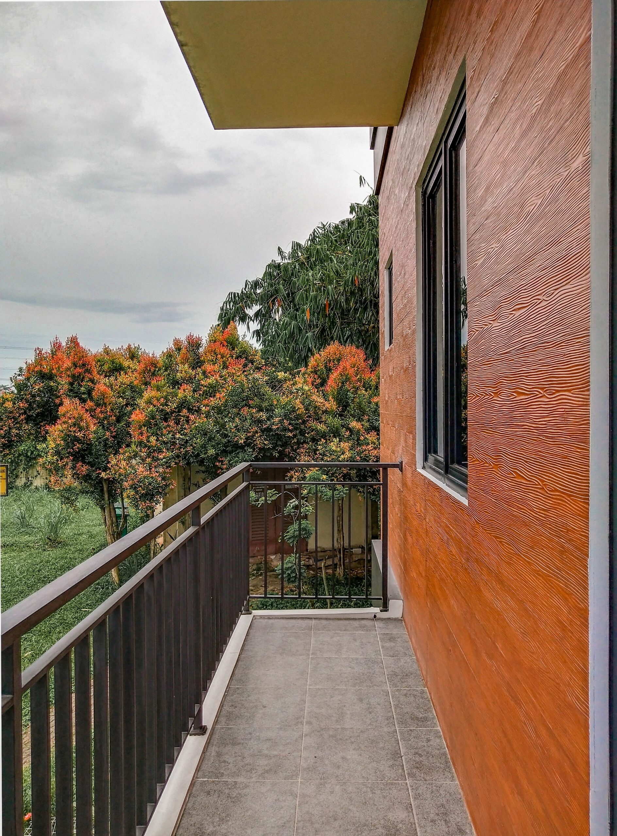
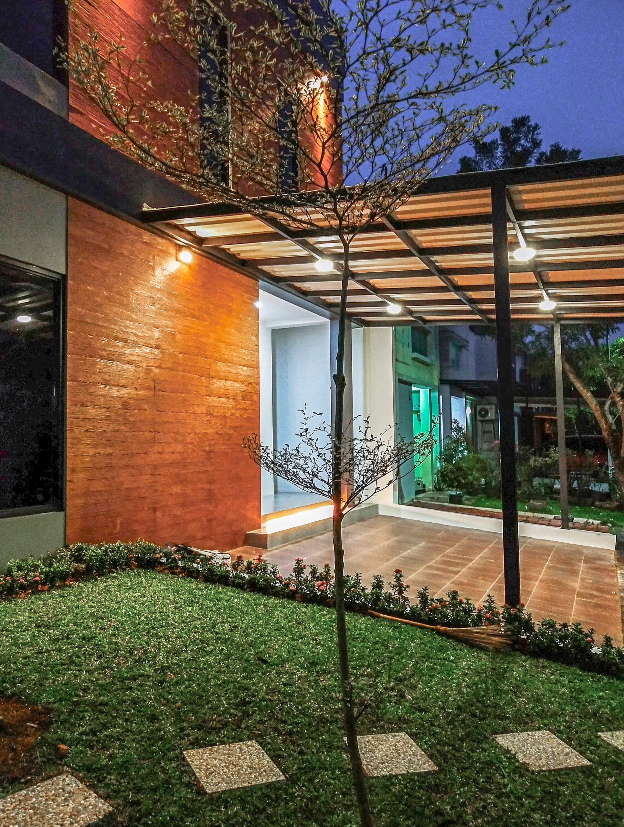
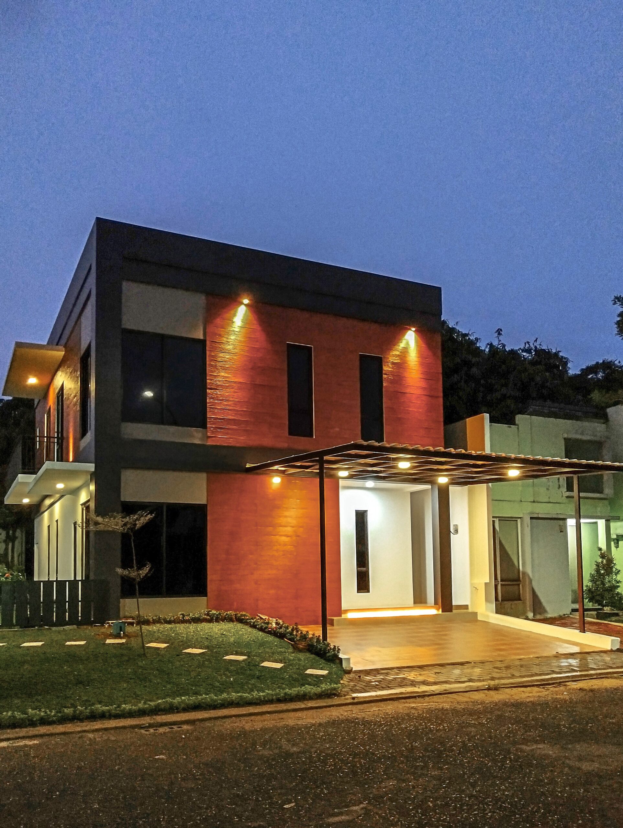
The home features a modern minimalist facade with a combination of textures, including smooth white walls, wood-tone cladding, and dark trims around windows and roof edges. Flat roof design with cantilevered overhangs that provide shade and enhance the geometric aesthetic. A small balcony on the second floor adds functional outdoor space while breaking up the verticality of the facade.
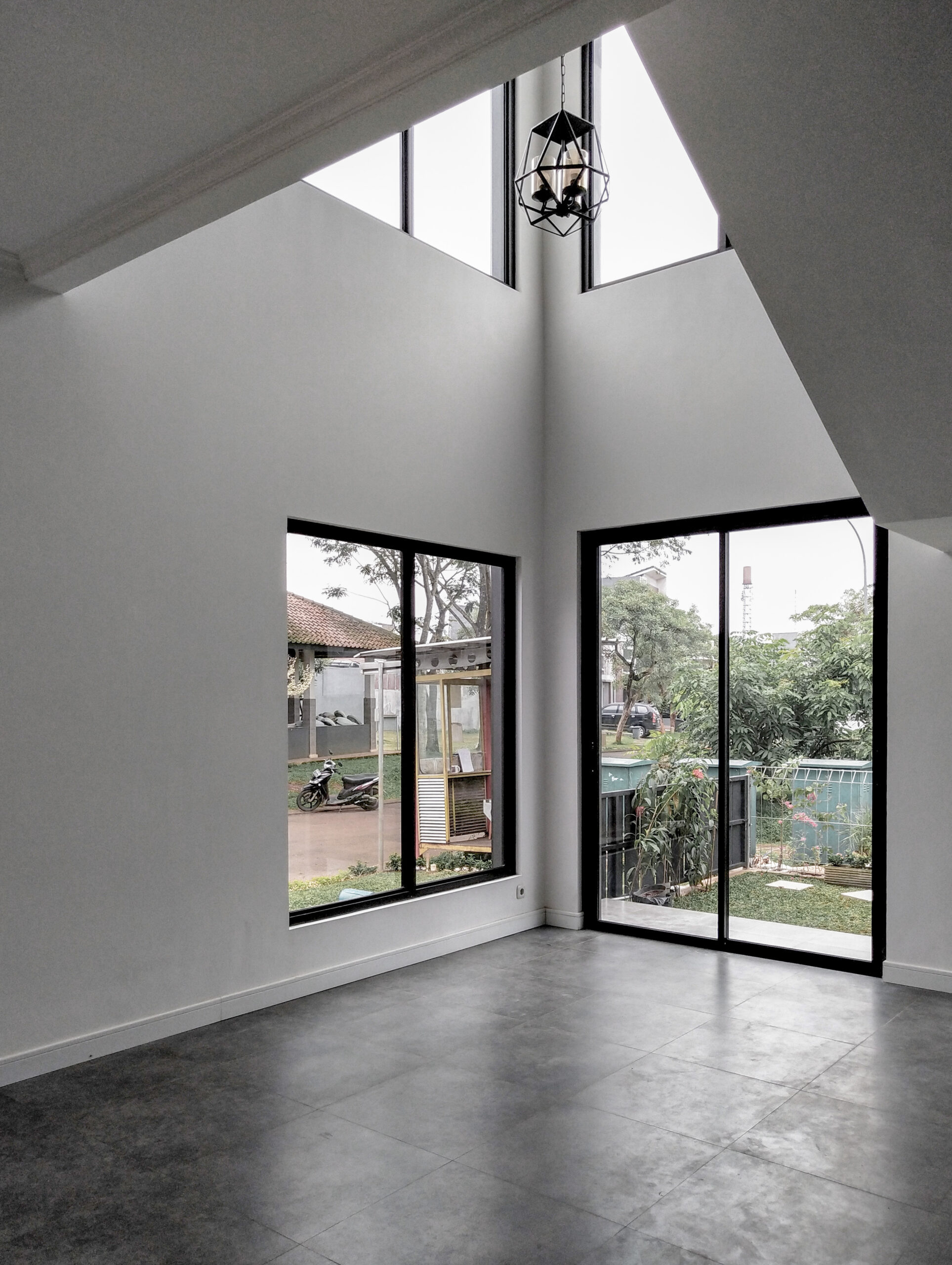
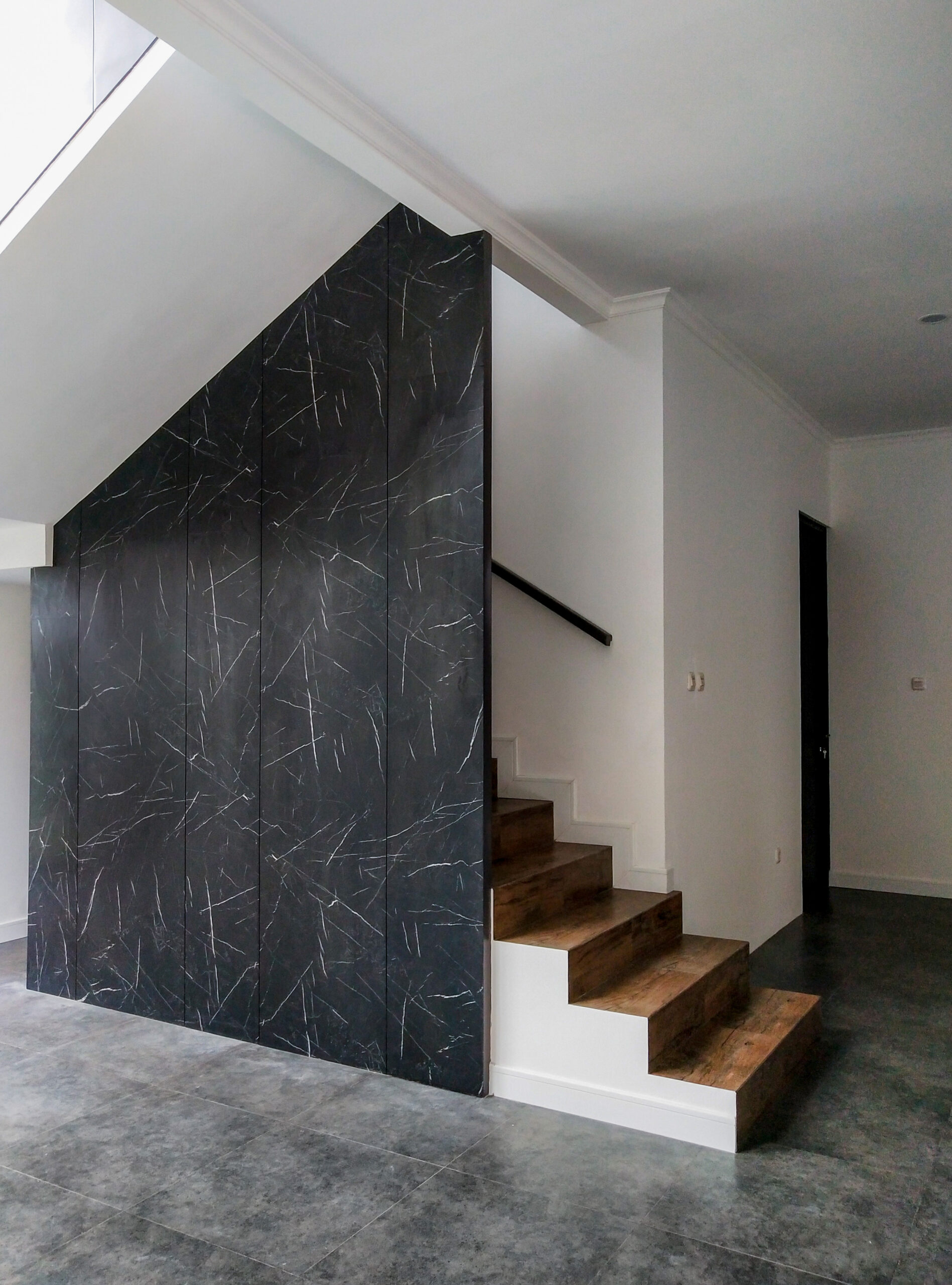
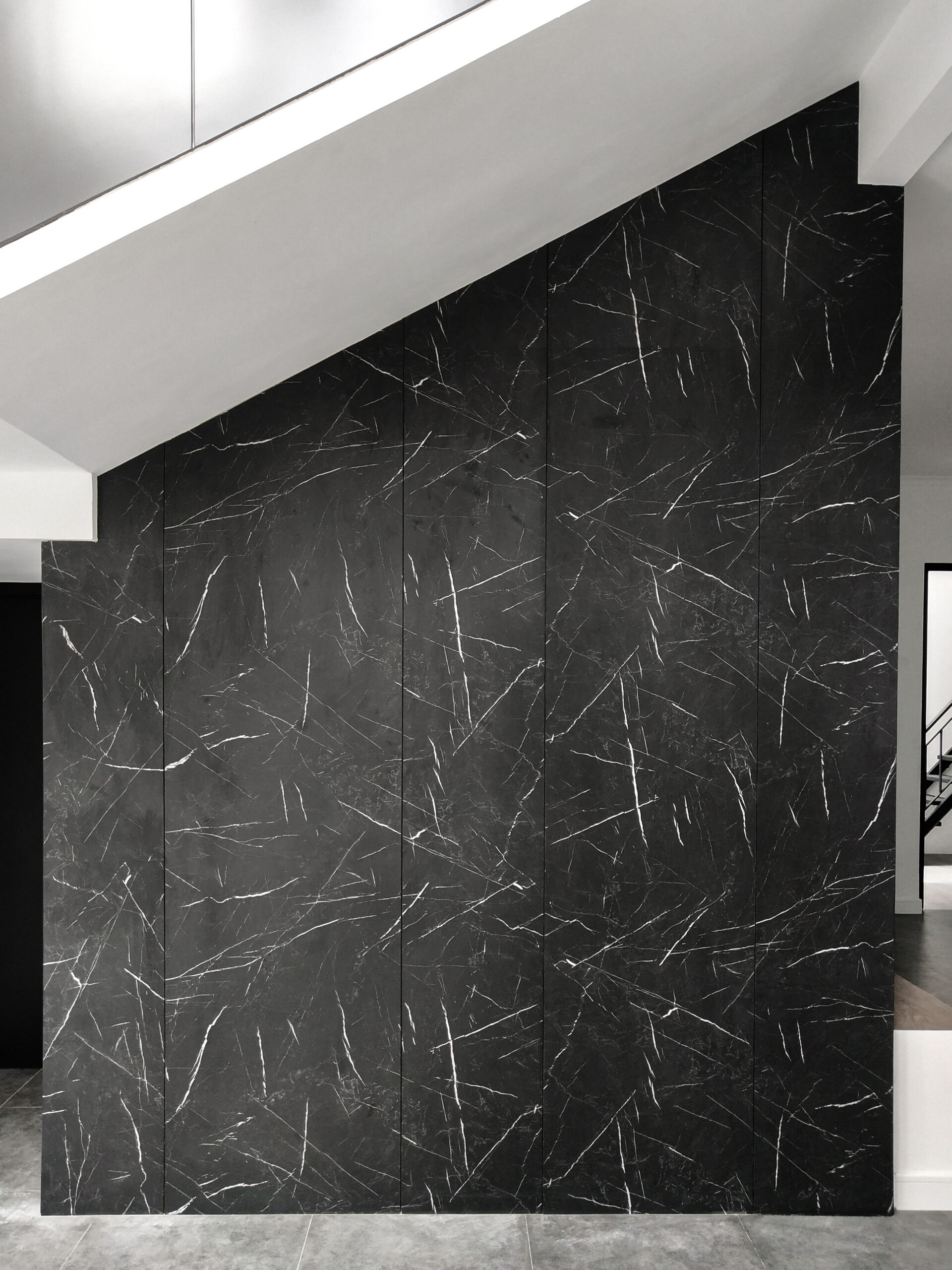
A modern minimalist concept with the high ceilings and expansive windows create a spacious and airy environment. The large windows allow ample natural light, reducing the need for artificial lighting during the day. The white walls and gray flooring establish a clean and simple aesthetic, typical of minimalism. The sharp angles and clean lines emphasize structure and simplicity. The geometric pendant light adds a subtle design detail while maintaining the minimalist approach.
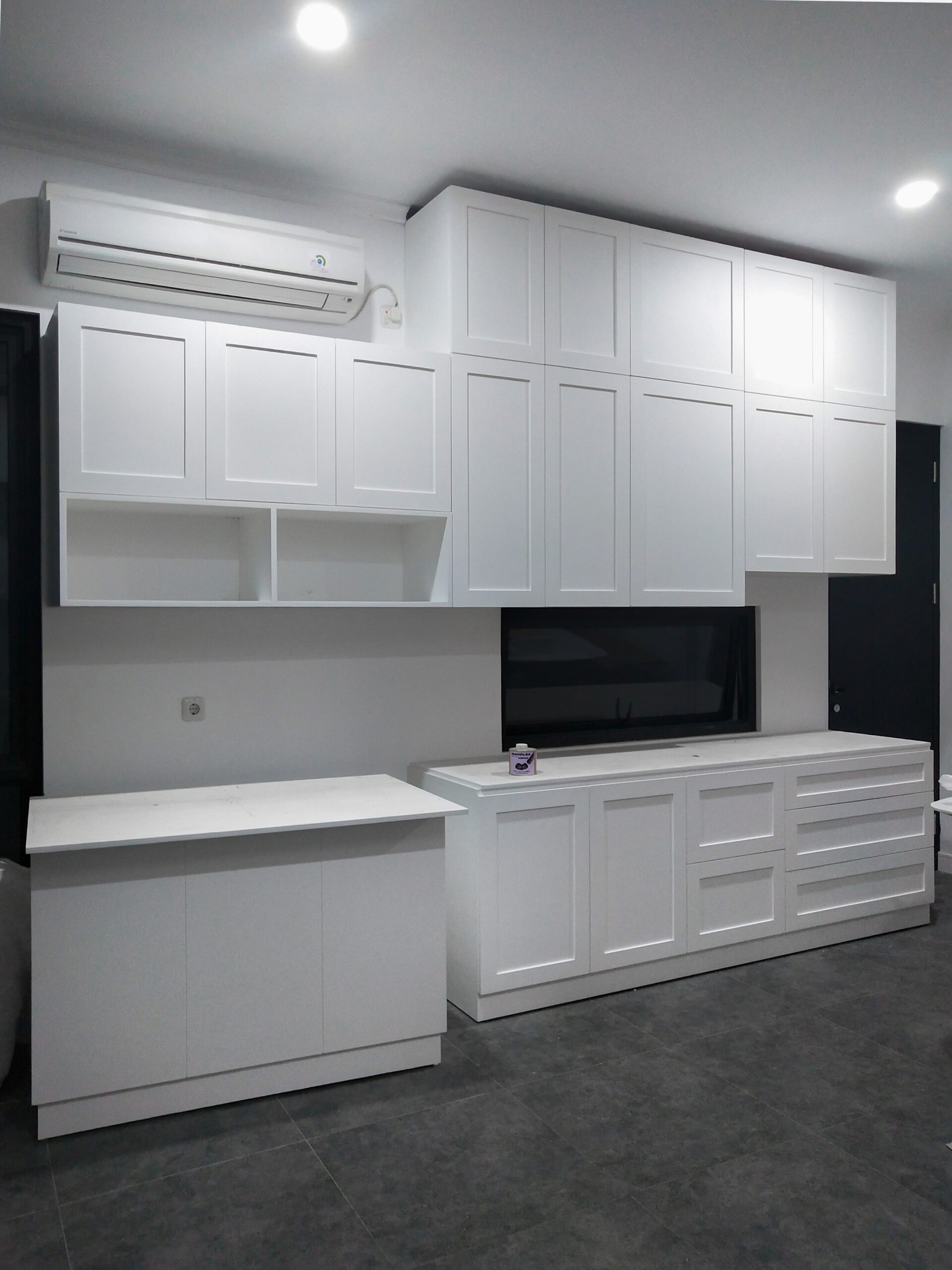
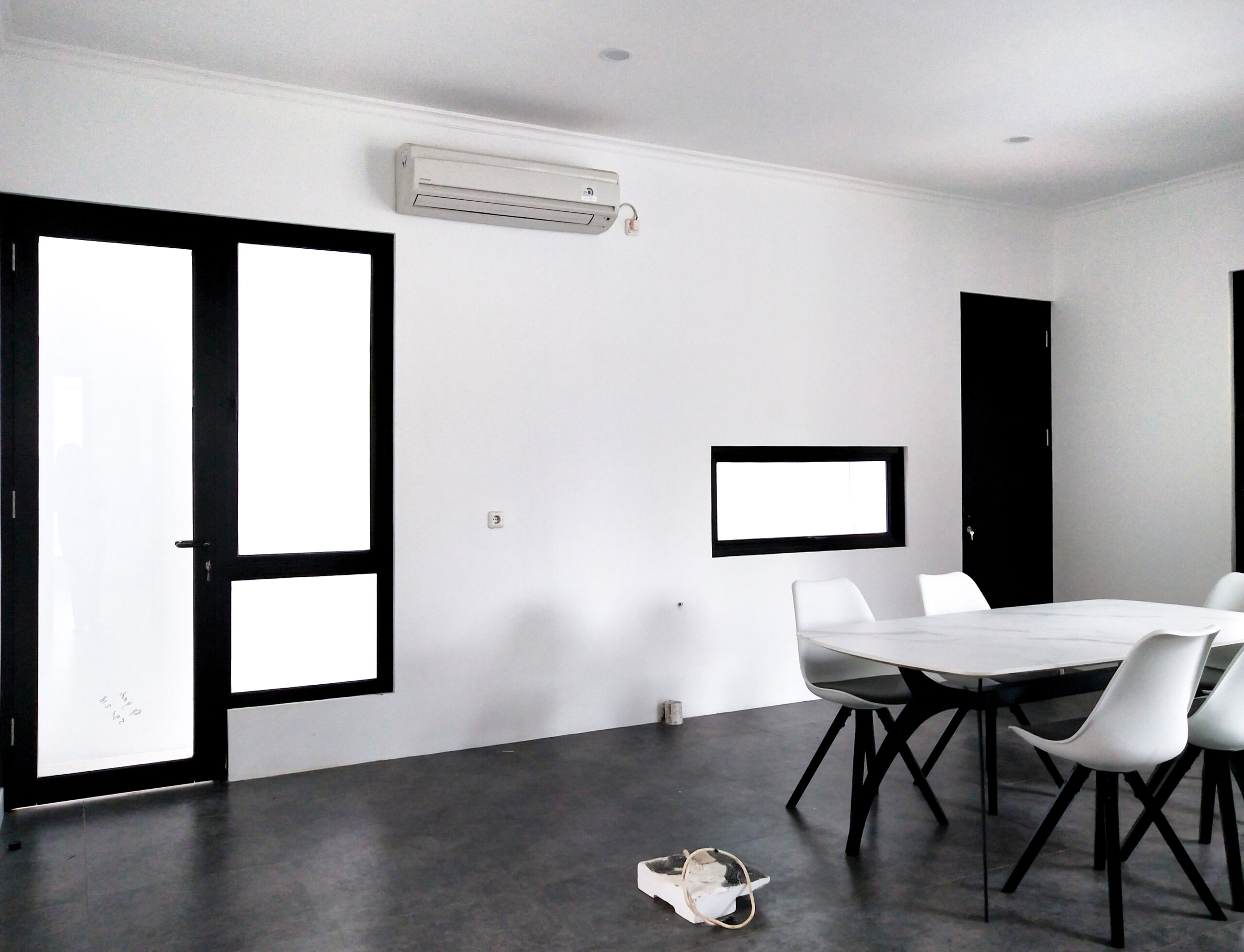
The white built-in cabinetry has a simple, clean-lined design, emphasizing functionality without unnecessary ornamentation. This is typical of modern minimalist interiors. The warm, indirect lighting along the staircase enhances the space’s coziness and highlights the wood textures. This creates a balance between functionality and ambiance. The custom cabinetry is likely designed to optimize storage space, reflecting a practical approach to design, characteristic of modern interiors.

