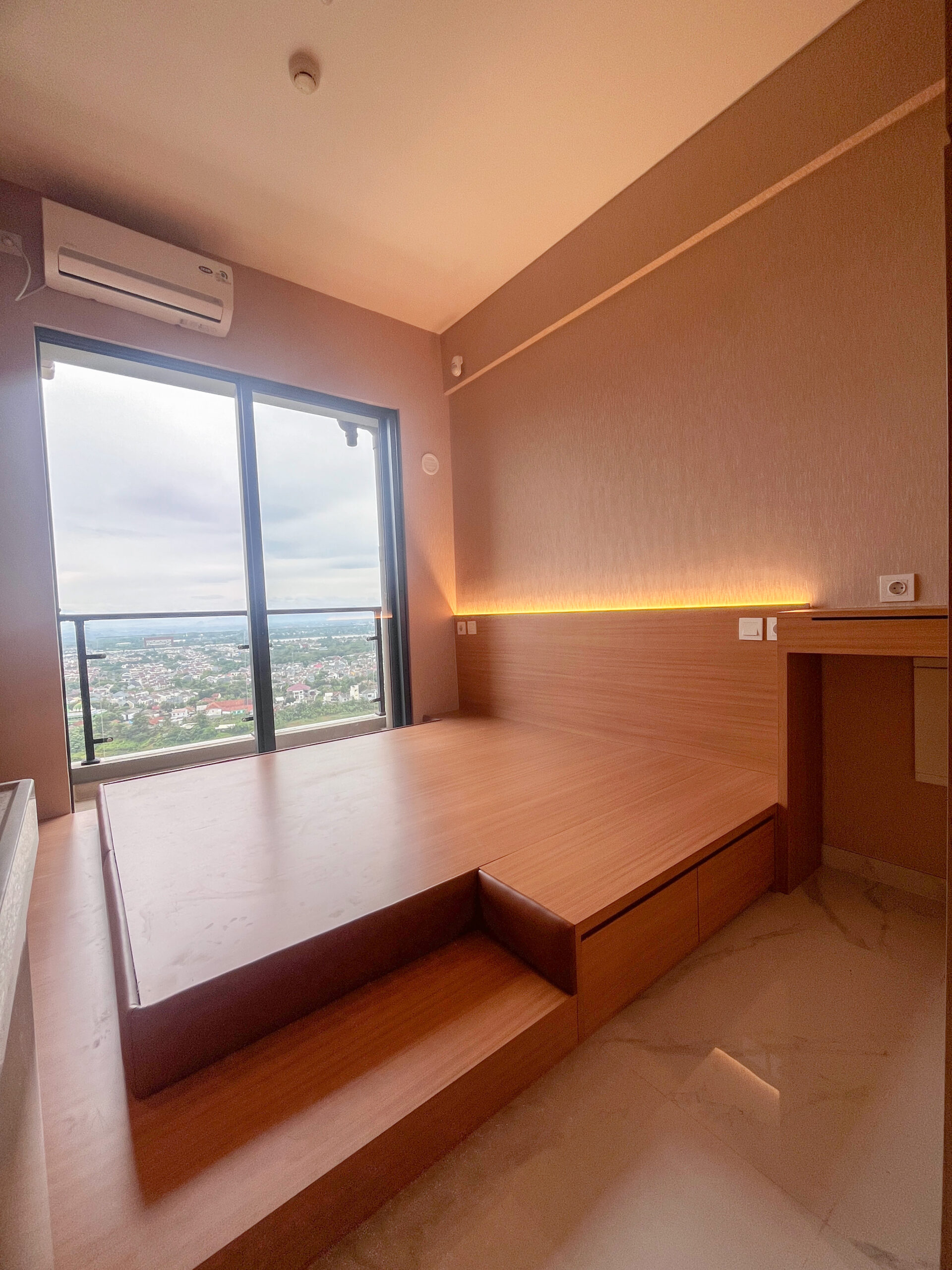A wooden raised platform functions as a multipurpose area, likely for sleeping, lounging, or seating. The design incorporates concealed storage drawers underneath, maximizing usability without clutter. The dominant material is light-toned wood laminate, used for flooring, cabinetry, and walls. This provides warmth and continuity, creating a calming and inviting environment. White glossy surfaces in the kitchen area contrast subtly, emphasizing cleanliness and modernity. Large sliding glass doors lead to a balcony, allowing ample natural light and ventilation, enhancing the connection to the outdoors while making the room feel larger.
The use of light wood veneer gives a natural, warm, and timeless look. Clean lines and smooth surfaces emphasize simplicity and elegance. The built-in wardrobes and shelving units are sleek, space-saving, and integrated seamlessly with the architecture. Open shelves provide room for displaying tv, personal items or decor, balancing functionality with aesthetics. The use of wood laminate in natural tones creates a warm, cohesive, and calming atmosphere, complementing the minimalist style.
A floor-to-ceiling glass doors ensures an unobstructed view of the surrounding urban landscape, enhancing the visual appeal and creating a sense of openness. Custom cabinetry maximizes storage while maintaining a streamlined appearance. Integrated lighting adds a touch of sophistication and highlights key elements. The cabinetry design seamlessly blends with the adjacent kitchen and living areas, maintaining a cohesive theme. Compact and space-saving solutions are ideal for urban living environments such as apartments or small homes.

