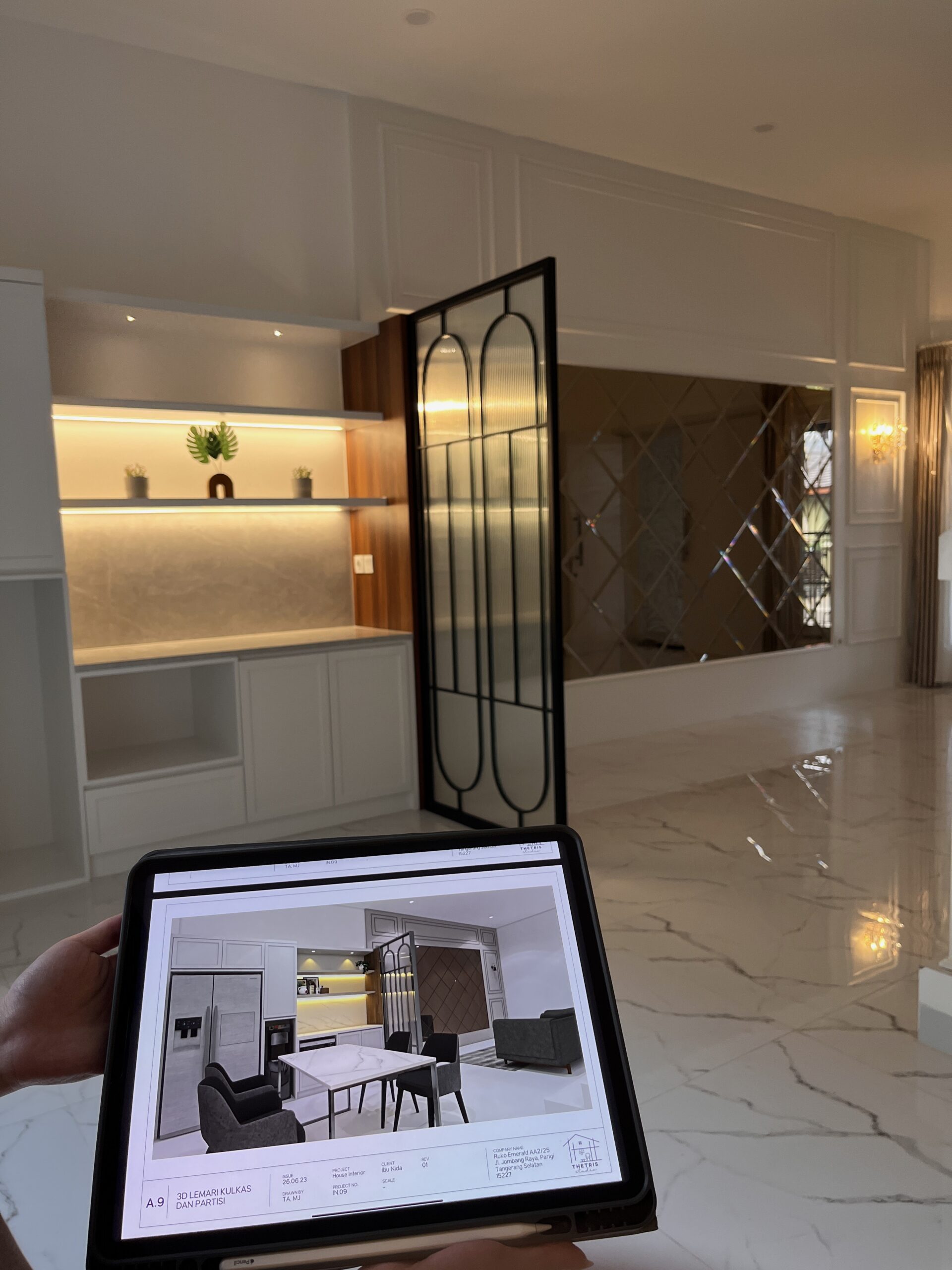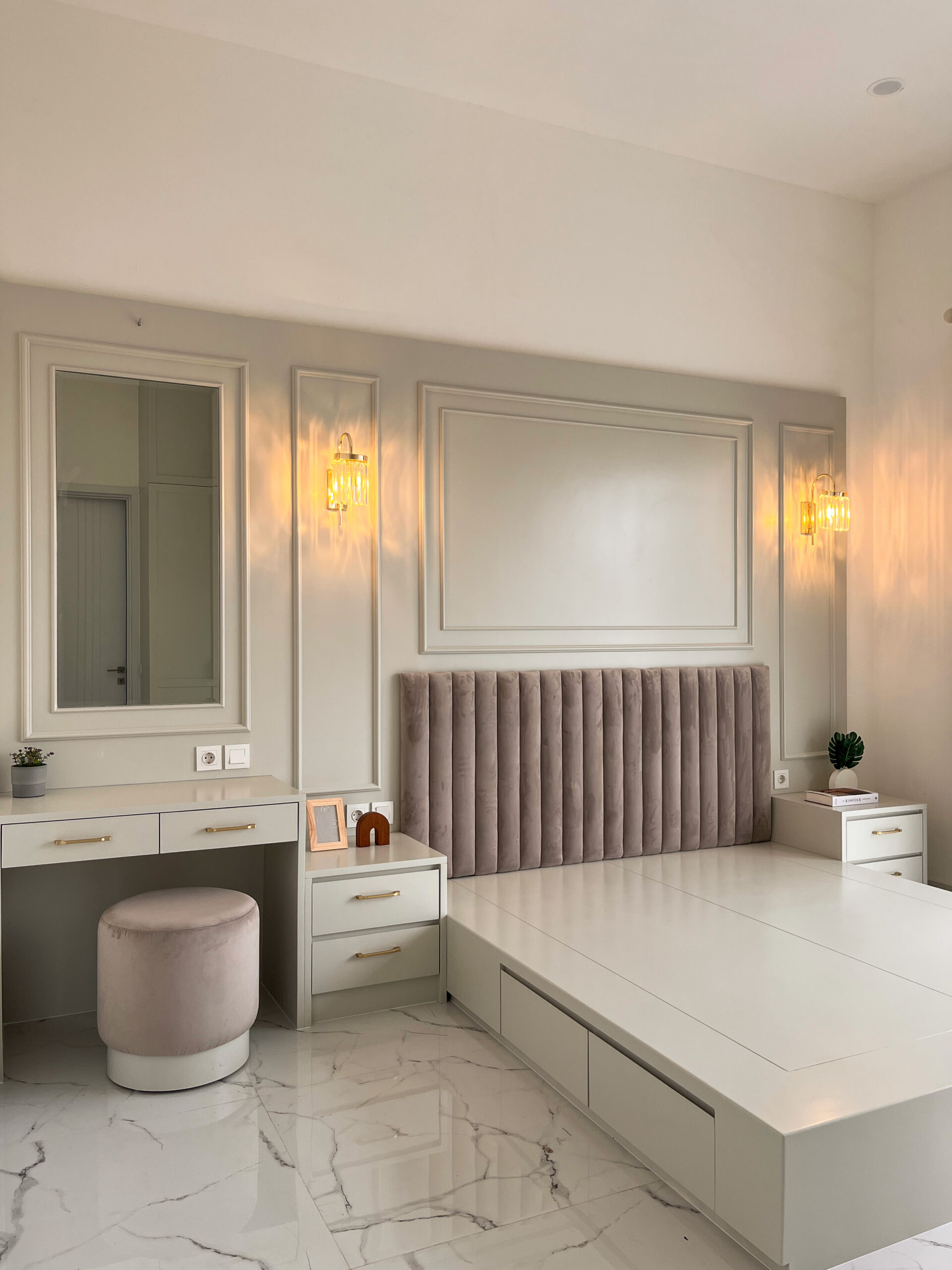The room uses a soft, neutral color scheme dominated by shades of light beige, grey, and cream. The walls feature subtle paneling details, adding a classic and sophisticated look. The upholstered headboard with a vertical channel tufting design adds a plush and luxurious feel. The wall sconces on either side of the bed provide warm, ambient lighting. The choice of crystal or glass sconces reflects light beautifully, creating a soft glow that adds elegance to the space. The integrated vanity area adds a functional aspect to the room without compromising the aesthetic.
This neutral palette is typical of modern classic interiors, where understated elegance is key. The glossy, marble-like flooring with subtle veining brings a modern touch, adding visual interest and a sense of openness. The reflective surface also adds brightness to the room. The gold handles on the cabinets add a pop of sophistication and warmth, aligning with a classic aesthetic while also contributing a modern metallic touch.
Kid's Bedroom
A modern minimalist with a focus on clean lines and natural textures. The dominant use of wood veneer with a light, natural grain pattern gives a warm and cozy atmosphere. The use of indirect LED strip lighting along the wall panels creates a soft, ambient glow, emphasizing the textures and enhancing the room’s coziness. Spotlights add a focused light source that highlights the wall feature.
The wall feature has a geometric cut-out design, which serves as a decorative focal point, adding visual interest without being overwhelming. The integrated desk and platform bed are designed to save space, reflecting a minimalist approach and maximizing functionality. The smooth, handle-less cabinet doors contribute to the sleek, uncluttered look.
Glossy, marble-patterned tiles that add a sense of elegance and continuity to the space. Efficient layout with a clear separation of the sink and stove for practical use. Shaker-style cabinets with clean, simple lines. A combination of upper and lower cabinets for ample storage.
Kitchen
Functional cabinetry with open shelving and lighting is used for both storage and aesthetic appeal. The design prioritizes minimalism while emphasizing functionality. The paneled walls with clean molding contribute a classic, timeless element, balancing the contemporary design elements.

The black-framed glass partition has a bold, symmetrical design with curved patterns, blending industrial and modern aesthetics. The use of ribbed or textured glass adds a semi-private feel while maintaining light flow. The mirrored wall with diamond-patterned framing adds depth and elegance to the space. The polished marble-like flooring with subtle veining adds a luxurious touch.
This creates a modern yet elegant look, allowing natural light to pass through while maintaining privacy. The use of ribbed glass adds texture and diffuses light effectively, contributing to a softer ambiance in the adjoining space. The large, diamond-patterned mirrored wall amplifies the perception of space and light. The mirror also serves as a decorative focal point, introducing a sense of symmetry and elegance. The interior combines modern elements (metal and glass partition) with classical features (moldings, chandelier lighting, and luxurious finishes). The design achieves a balance between sleekness and timeless charm.

