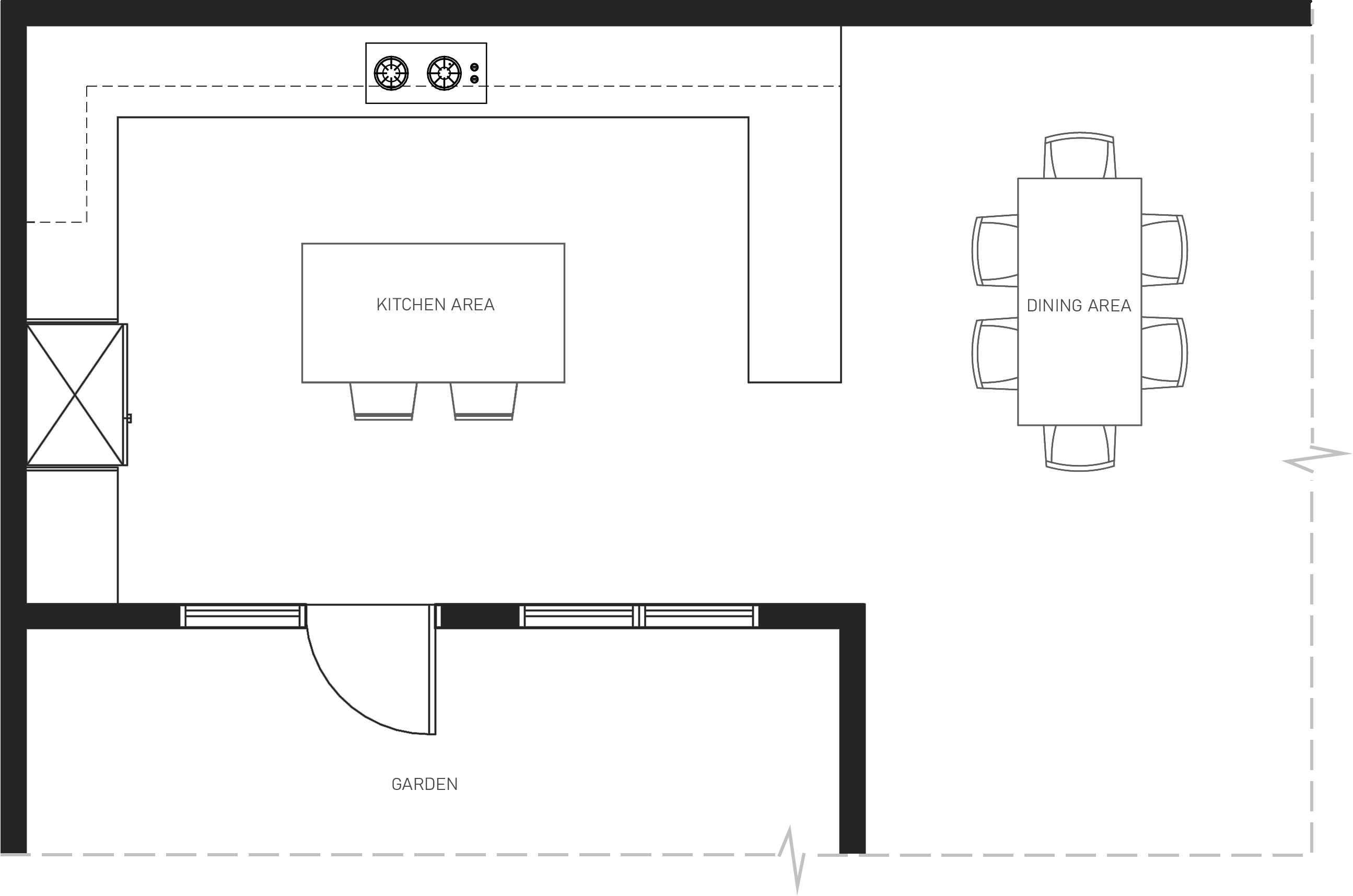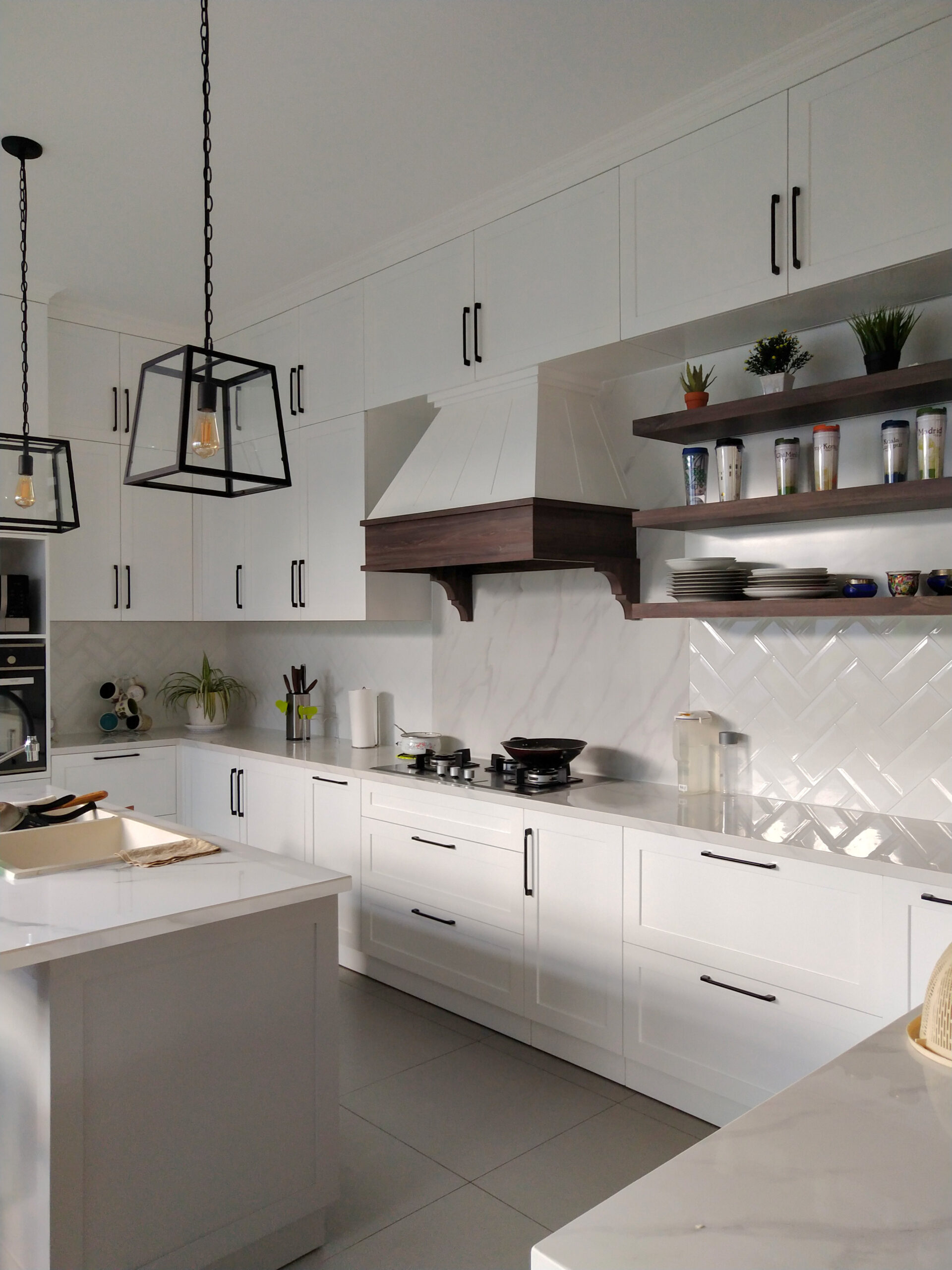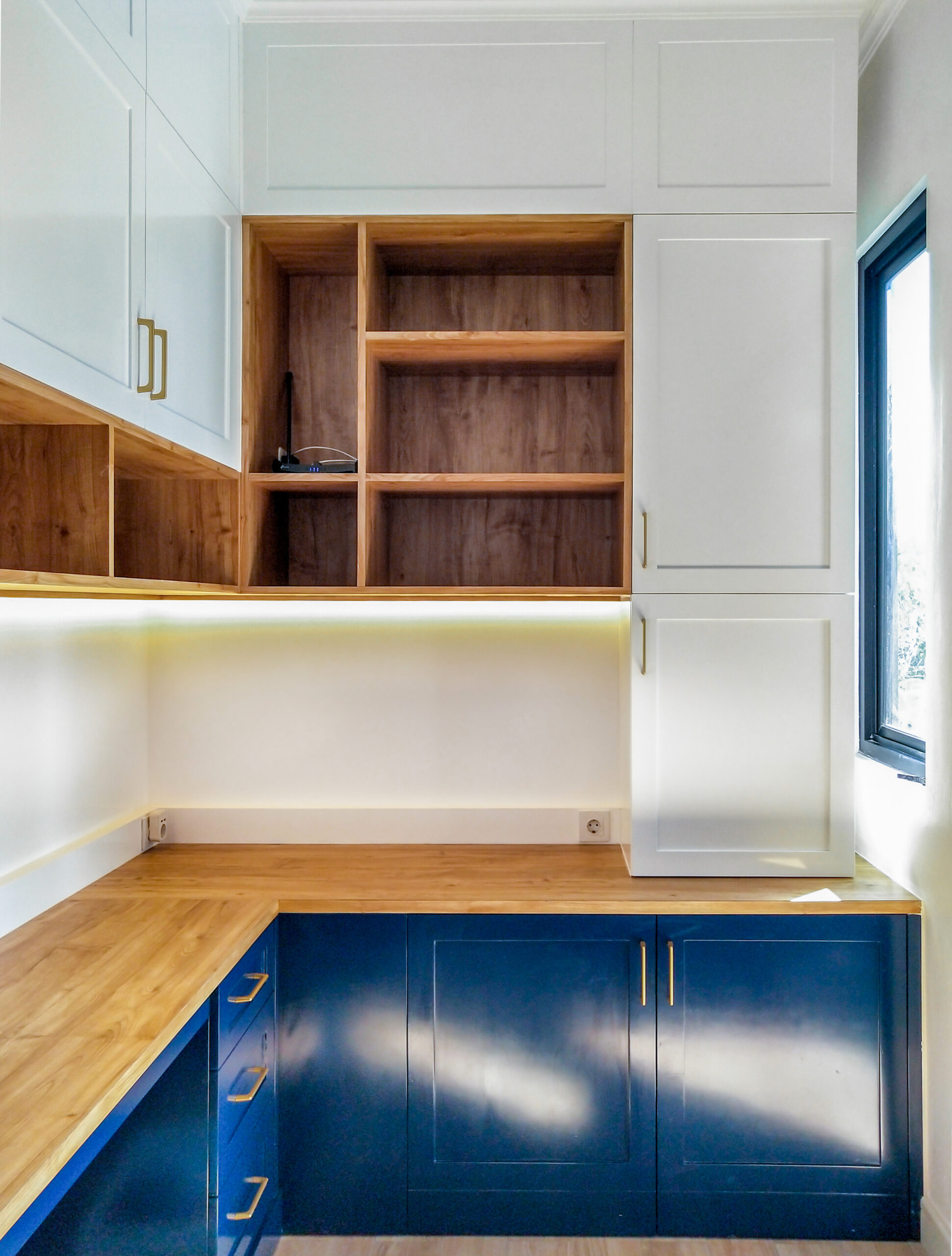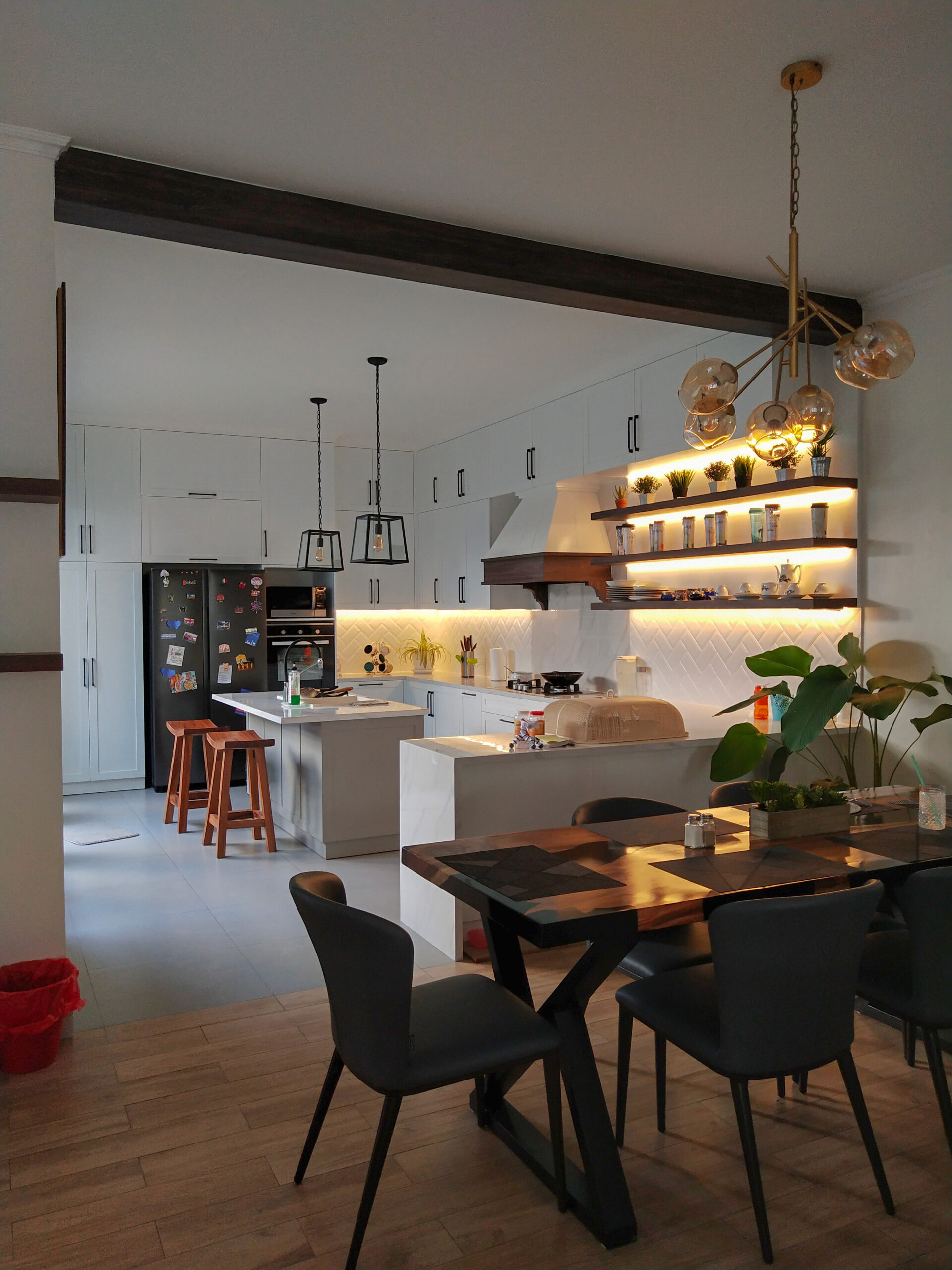

The color palette is predominantly neutral, with white cabinetry and light grey floors that give the space a bright and airy feel. Dark wood accents in the shelving, table, and ceiling beam add warmth and contrast to the otherwise monochromatic tones, giving the space a balanced look. The cabinetry features a shaker-style design with minimalistic black handles, adding a classic yet modern touch. Floating shelves with LED strip lighting above the countertop provide both storage and a decorative display area, adding warmth and ambiance.
Home Office


This workspace features a modern, functional design with a navy blue and white color scheme, complemented by warm wood finishes on the countertop and shelves. The L-shaped layout maximizes surface area and storage, with a mix of closed cabinets and open shelves for organization. Soft LED under-cabinet lighting and a pendant light create a warm, inviting ambiance.

