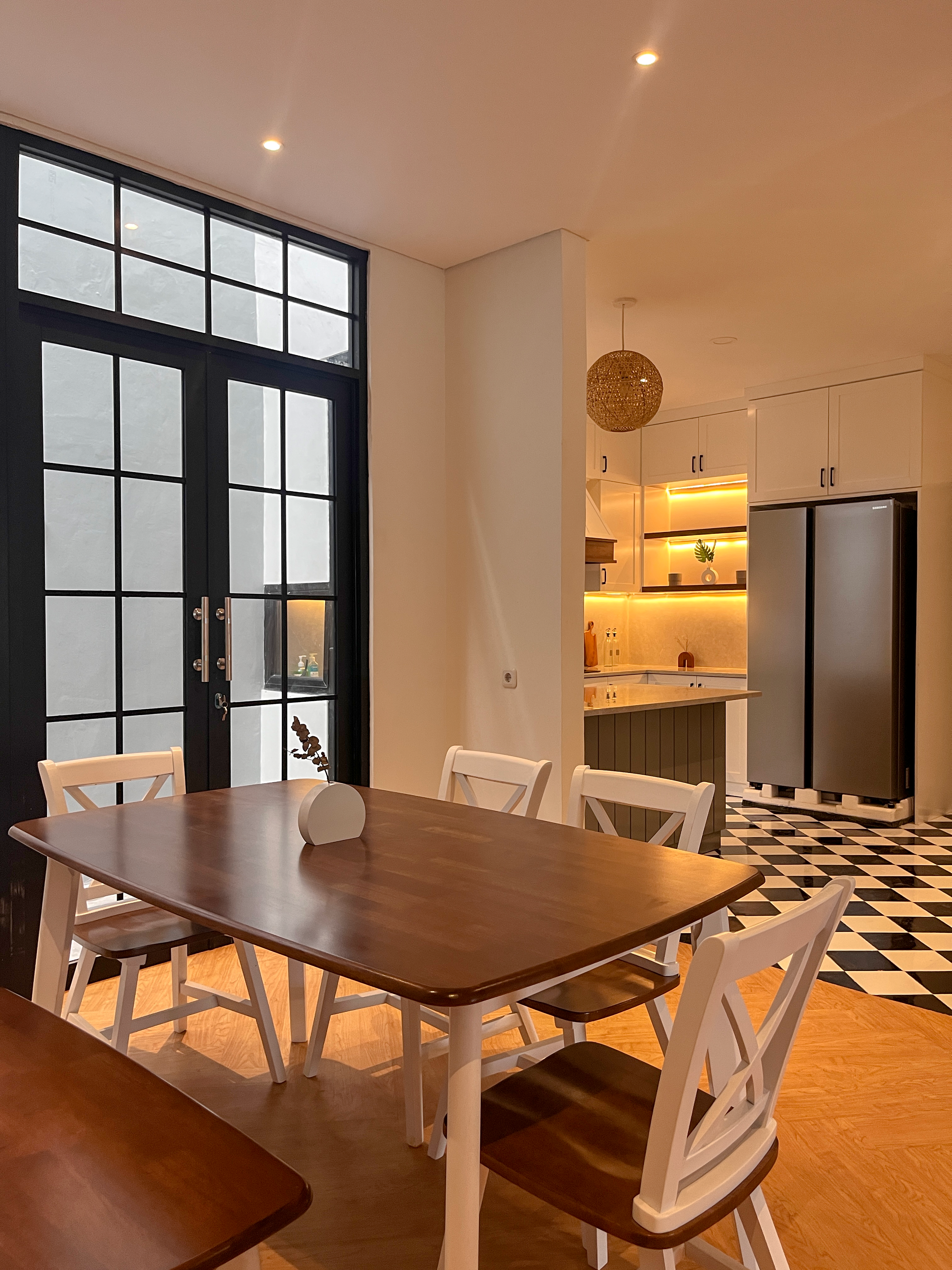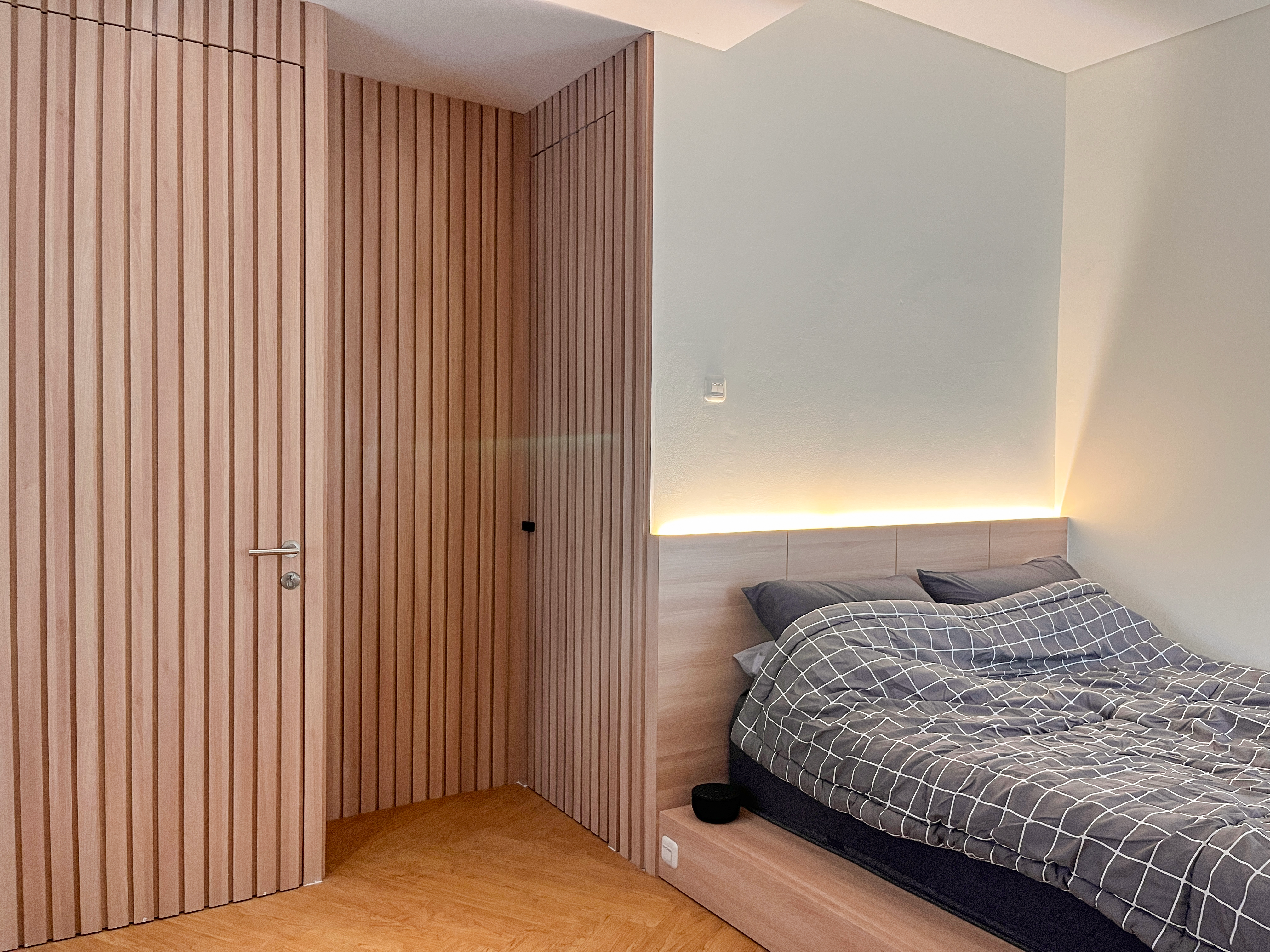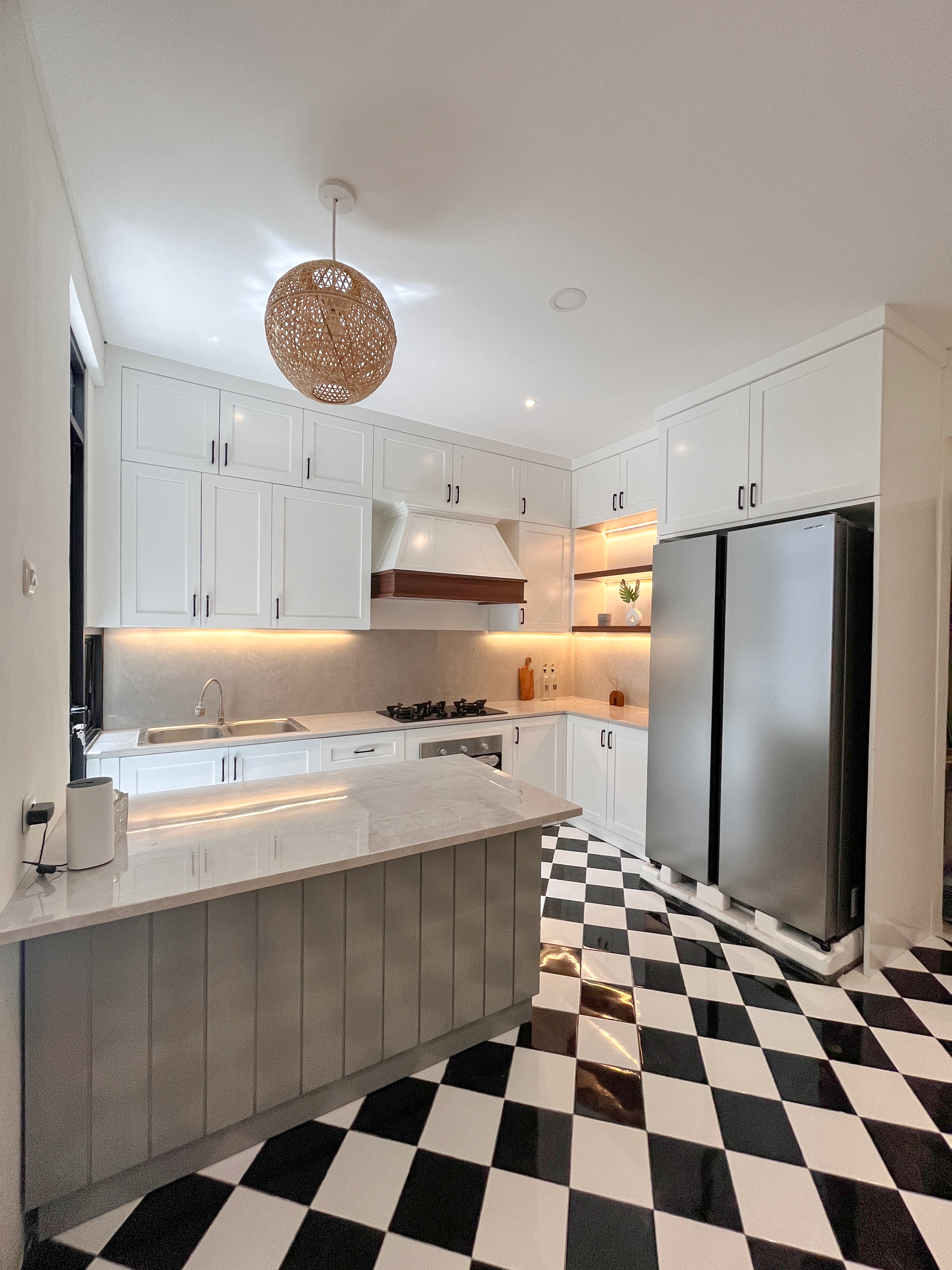The kitchen features crisp white shaker-style cabinets with black metal handles, open shelving with ambient lighting, and a woven rattan pendant light above the island for warmth. Marble-effect countertops and backsplash add a touch of luxury, while a white-paneled range hood with wood accents introduces a rustic touch. Black and white checkered tiles complete the look, adding a playful, classic contrast.
Grey credenza with vertical grooves bring a fresh and natural vibe to kitchens, offering a departure from the standard whites and create a continuation from the kitchen island. They evoke a tranquil atmosphere, reminiscent of nature. When paired with wood accents, these cabinets create a harmonious balance between colour and material, blending the serenity of forests with the warmth of a home.





The room features a modern minimalist design with an open layout, combining a sleeping and living area. The bed rests on an elevated wooden platform, subtly separating it from the space, while vertical wood slats on the walls add warmth and texture. The flooring is done in a herringbone pattern, complementing the natural wood tones. A grey sofa and a sleek, wall-mounted TV maintain the simple and neutral color scheme, with recessed lighting and soft ambient light enhancing the cozy atmosphere.
The unit features a clean, modern design with a minimalist aesthetic. The cabinetry is built seamlessly into the wall, creating a streamlined appearance. The upper section consists of uniformly sized closed cabinets that provide extra storage space. The cabinetry is finished in a crisp white matte paint, which enhances the room’s brightness and lends a feeling of spaciousness. The sleek handles are black, creating a subtle but effective contrast with the white surface.

